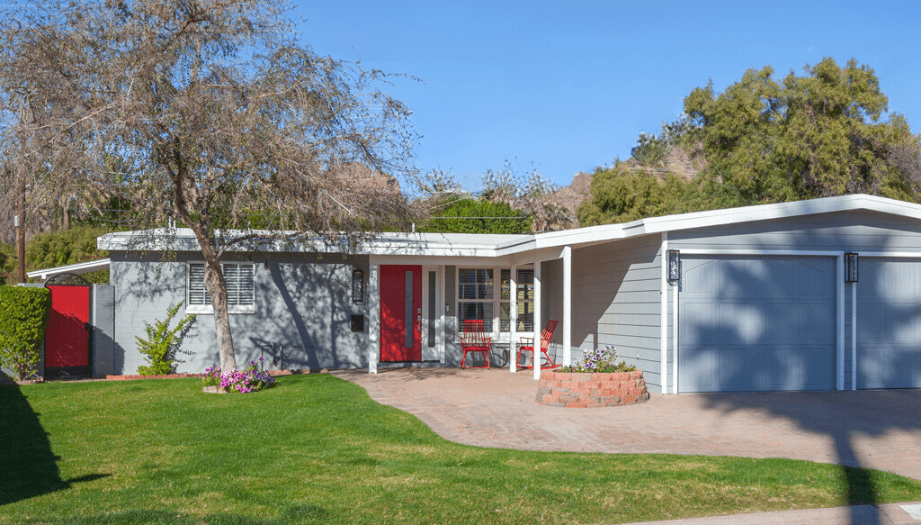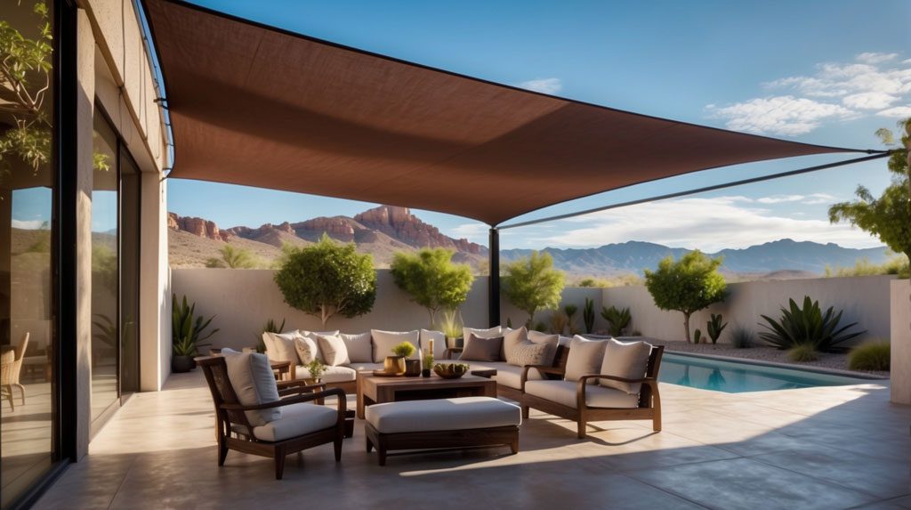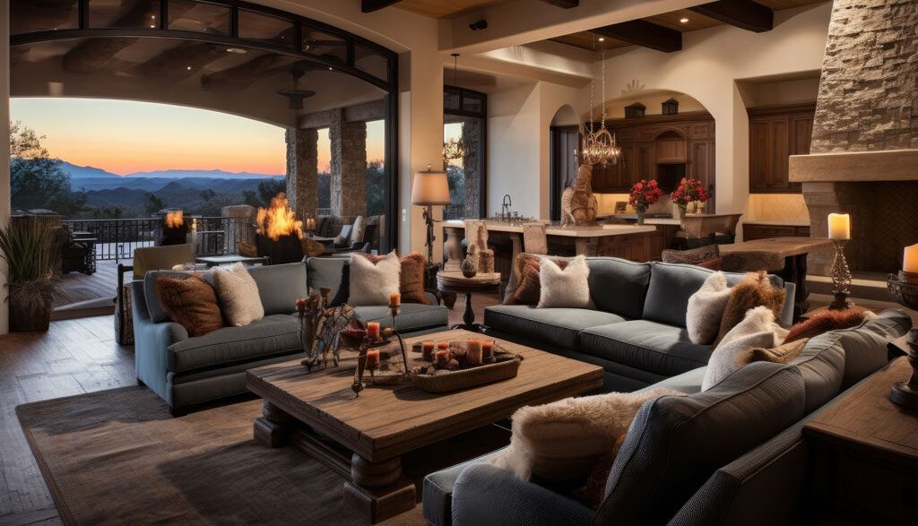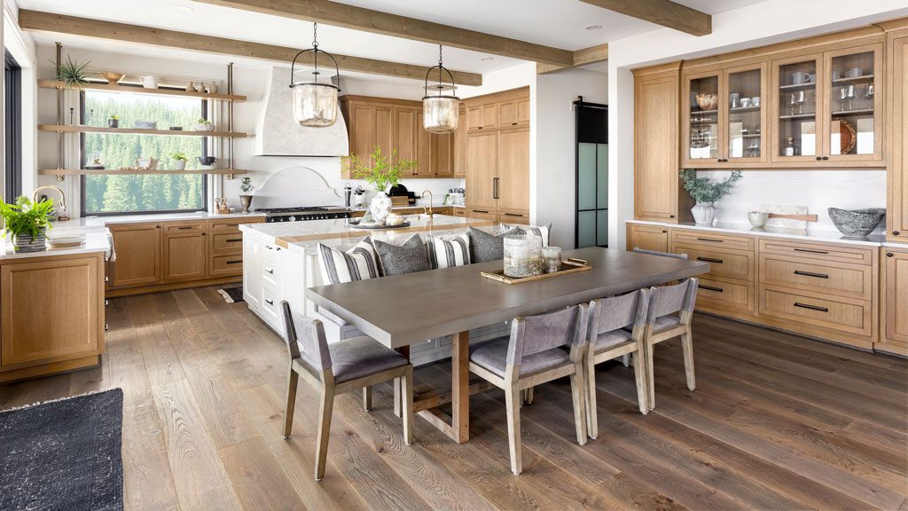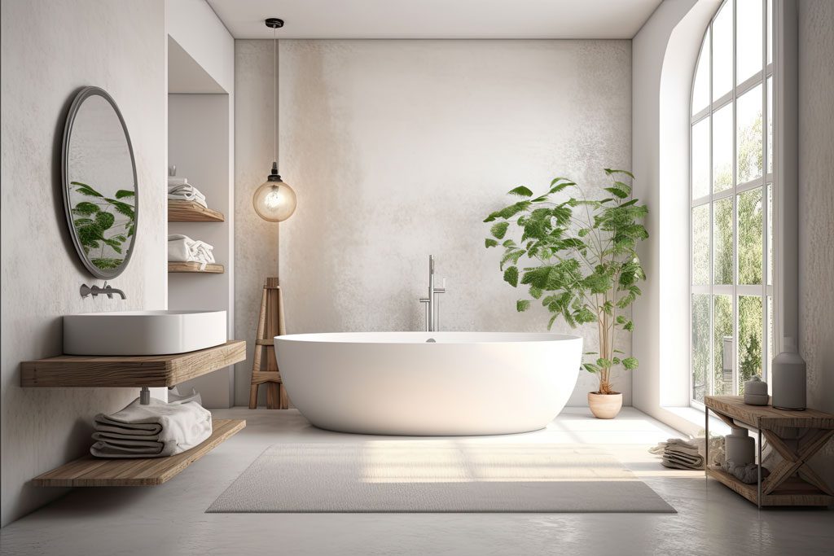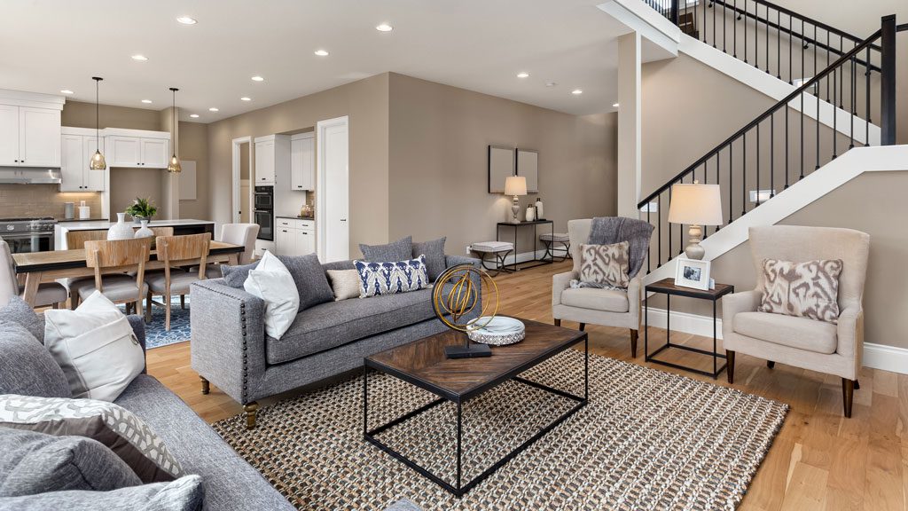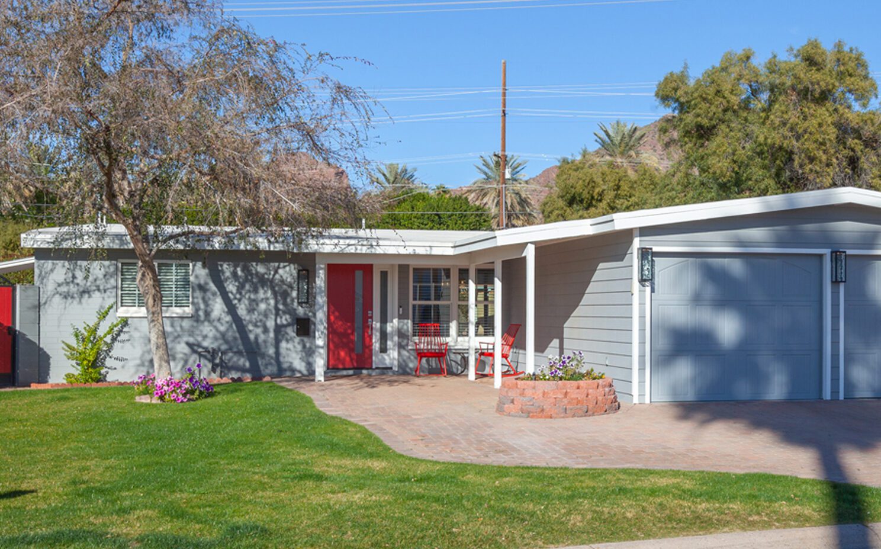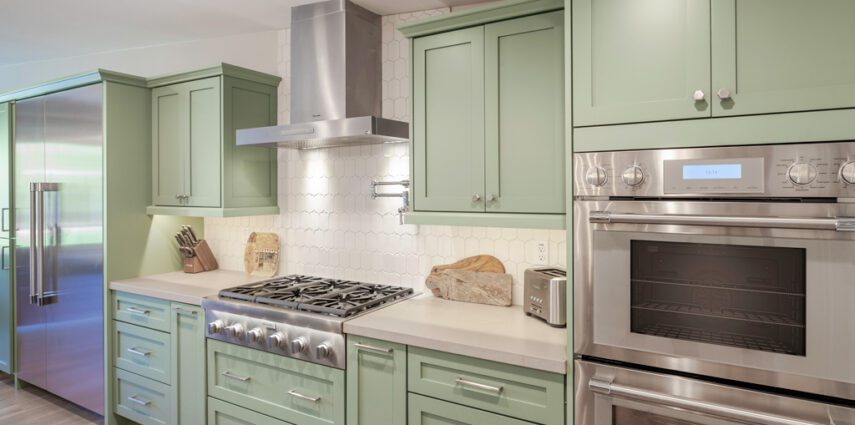Home Remodel
Frequently Asked Questions
By Steve Shinn, CR |
Hundreds of decisions go into a Phoenix home remodel. At Tri-Lite Builders, a trusted Phoenix ...
Read More Transform Your Mid-Century Modern Home Into Your Modern Desert Oasis
By Steve Shinn, CR |
Mid-century modern homes, with their clean lines, open floor plans, and connection to the outdoors, ...
Read More Beat the Phoenix Heat: Remodel Your Way to Cool Comfort with Tri-Lite Builders
By Steve Shinn, CR |
Phoenix summers are legendary for their scorching temperatures. While air conditioning might seem like the ...
Read More Phoenix Home Remodeling: Trends, Tips, and Making it Shine
By Steve Shinn, CR |
The Phoenix housing market might be adjusting, but homeowners are still prioritizing their spaces. In ...
Read More Home Priorities Shift as Pandemic Reshapes How We Live
By Steve Shinn, CR |
The pandemic permanently changed the way we use our homes. Gone are the days of ...
Read More Top Flooring Trends of 2023: Beauty Meets Performance
By Steve Shinn, CR |
Gone are the days when flooring was purely functional. Today's flooring options are both stylish ...
Read More 10 TIPS FOR A MORE PEACEFUL HOME
By Steve Shinn, CR |
Maintaining a Zen-like space is about much more than style. It’s about cultivating a more ...
Read More 11 REASONS TO WORK WITH AN INTERIOR DESIGNER
By Steve Shinn, CR |
When people consider working with an interior designer for the first time, they often don’t ...
Read More 10 TIMES TO HIRE A GENERAL CONTRACTOR
By Steve Shinn, CR |
Wondering if it’s time to hire a general contractor? These pros are experts at managing ...
Read More 35 Inspiring Home Design Trends
By Steve Shinn, CR |
Seeking to create a lively and joyful home environment? Look no further! Here are some ...
Read More 

