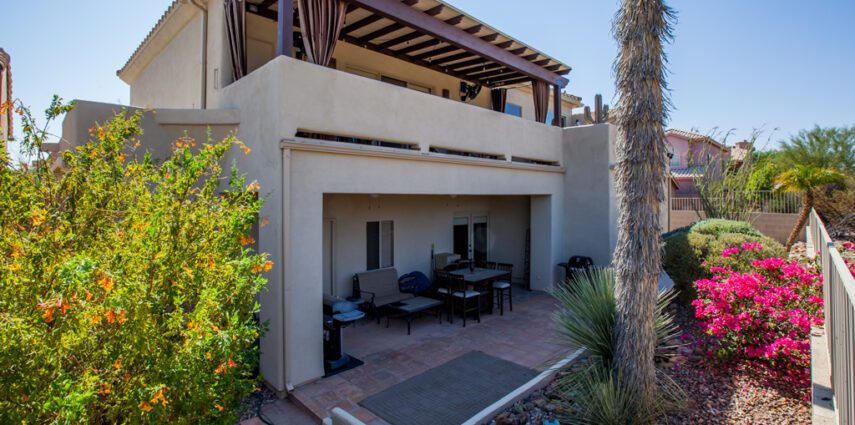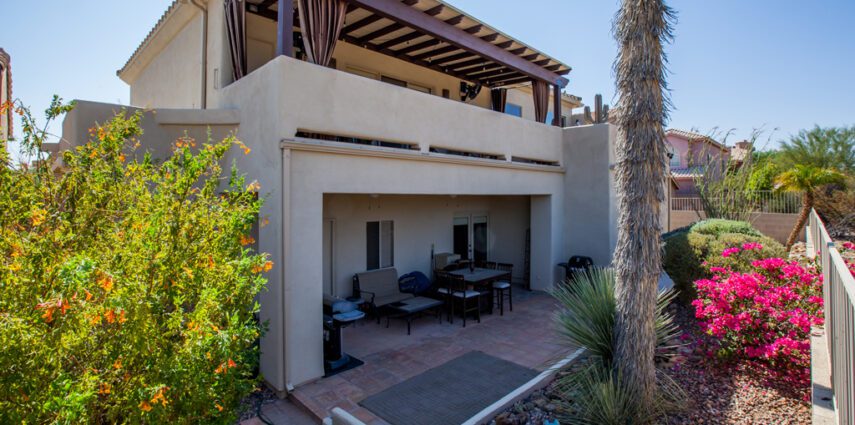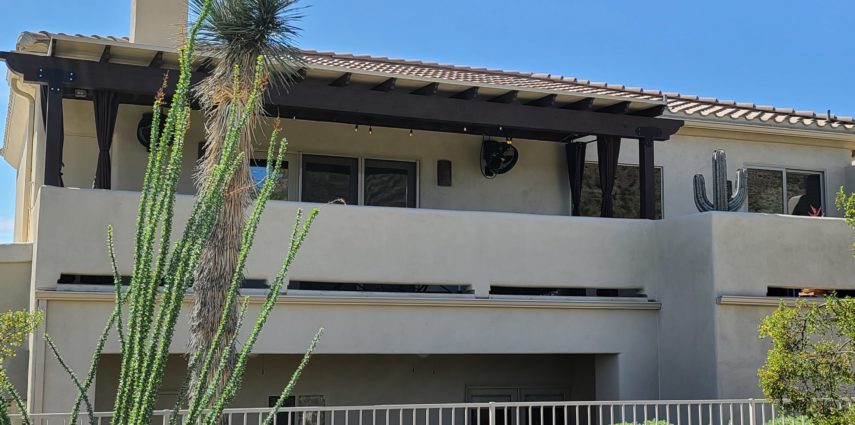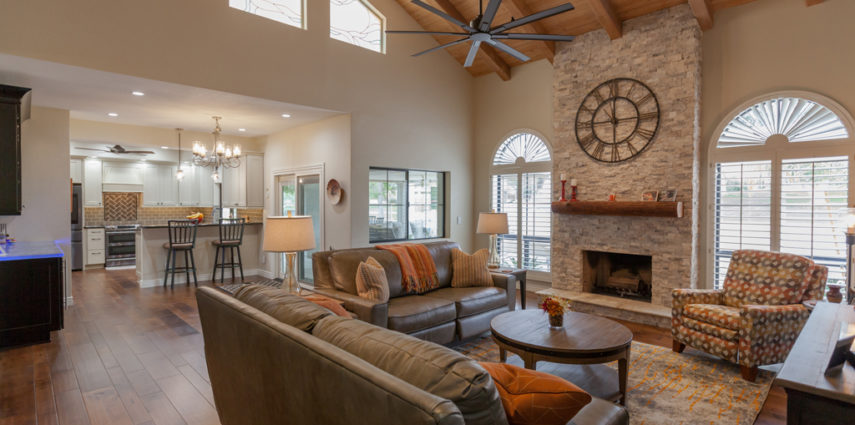Outdoor Living
WHAT TO KNOW ABOUT ADDING A PERGOLA
By Steve Shinn, CR |
A pergola is remarkably versatile The material a pergola is made of and where you ...
Read More Fall Trends in Outdoor Home Improvements
By Steve Shinn, CR |
There is no escaping the fact that the pandemic has changed the way we approach ...
Read More Outdoor Living Space Finished!
By Steve Shinn, CR |
In Phoenix, our outdoor living space is just as important as our indoor living space! ...
Read More It’s That Time of Year!
By Steve Shinn, CR |
NARI CONTRACTOR OF THE YEAR AWARD PROJECT *This is from our sister company, Homework Remodels. ...
Read More 



