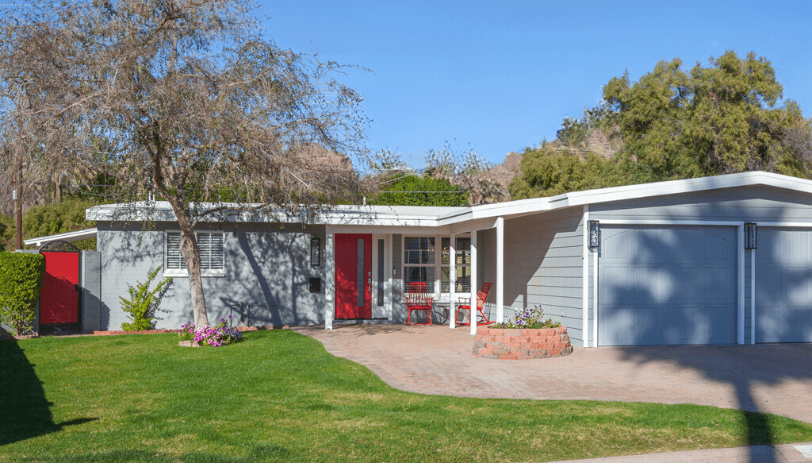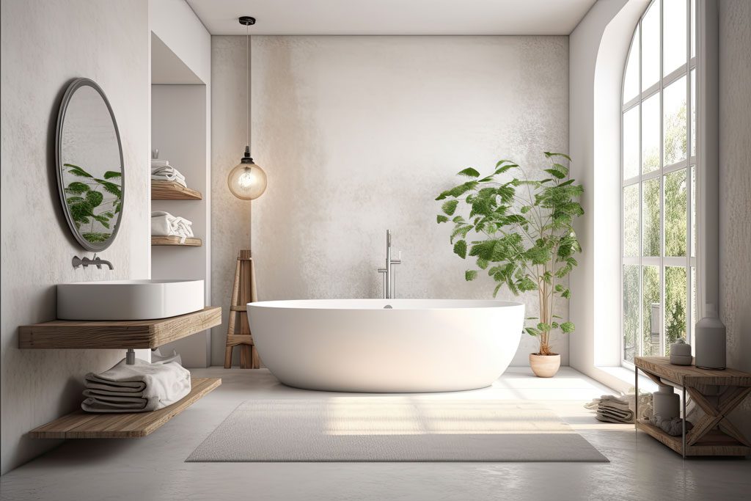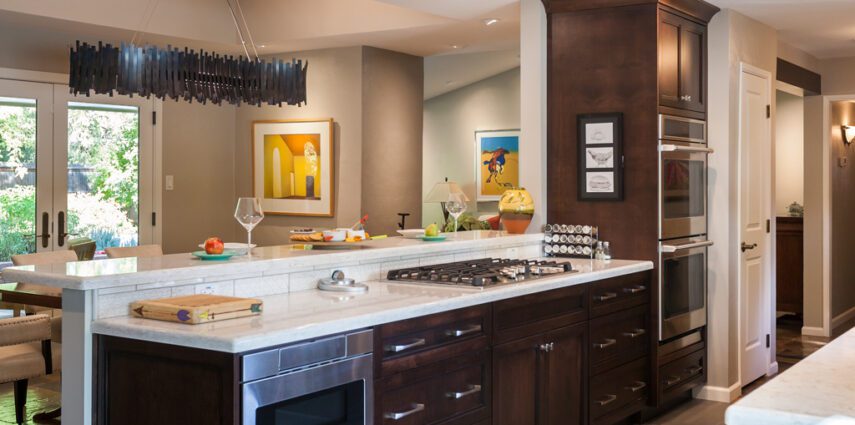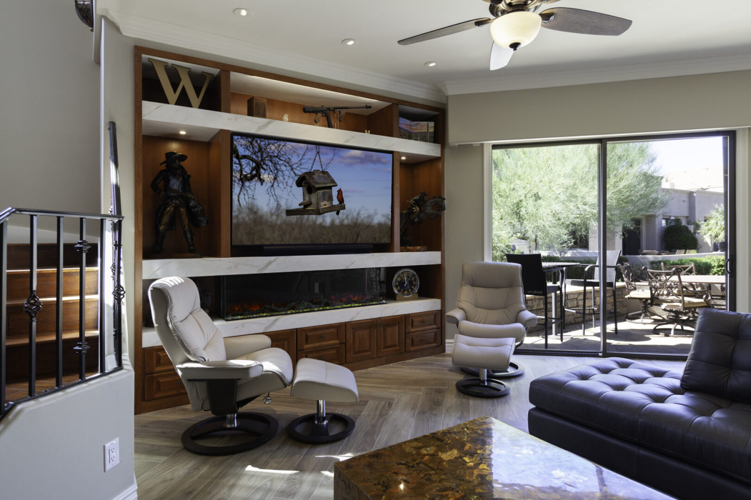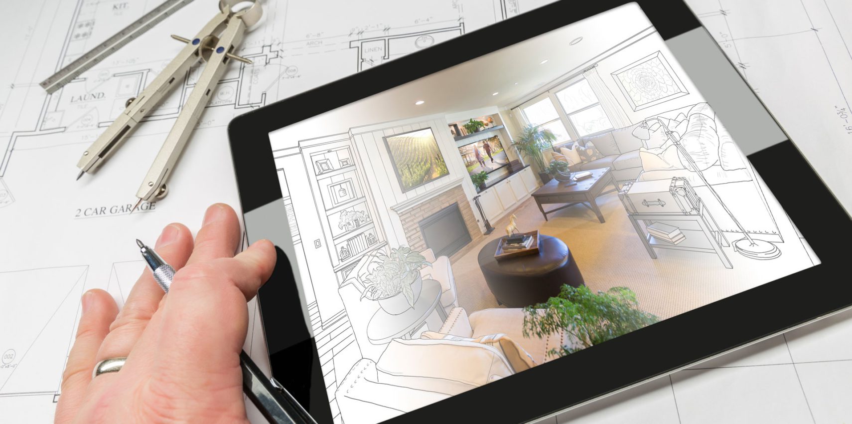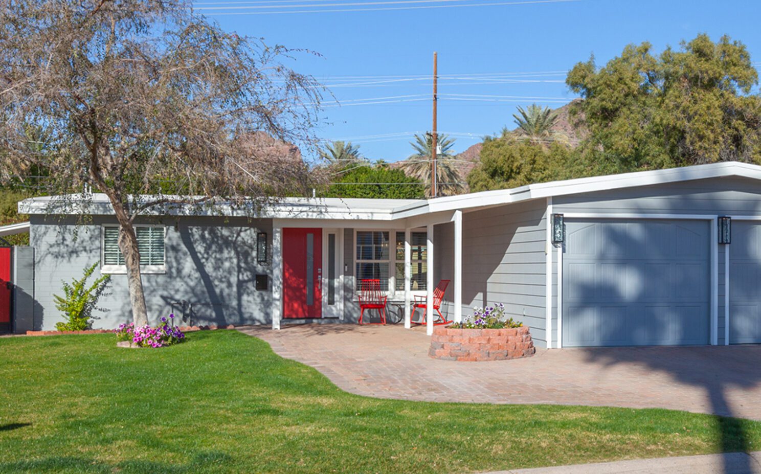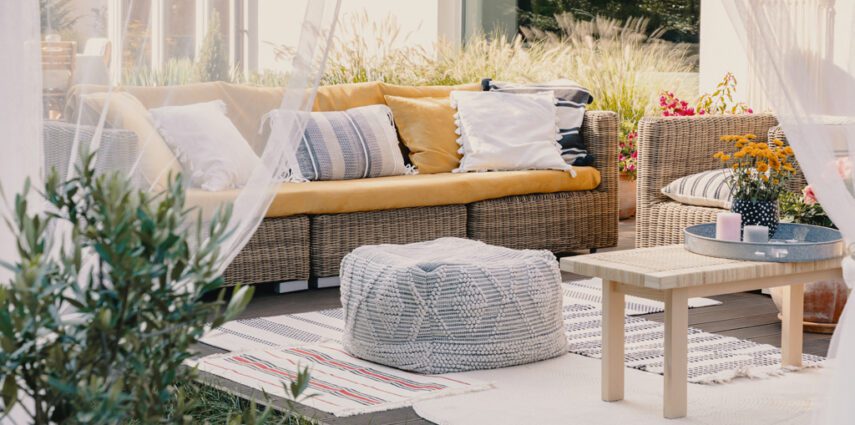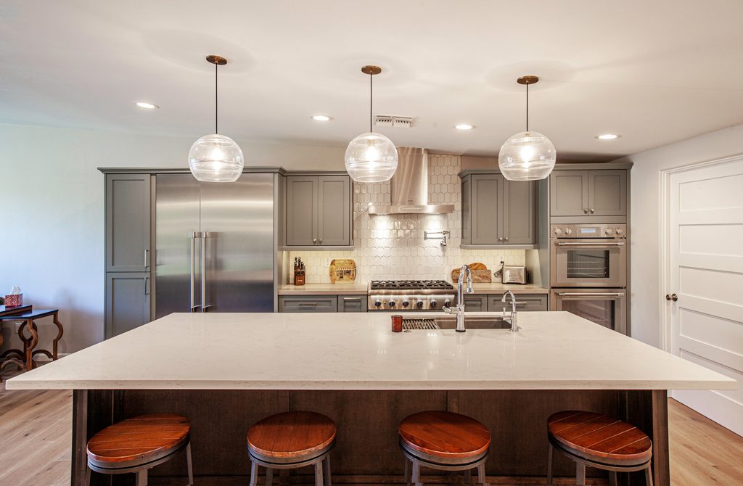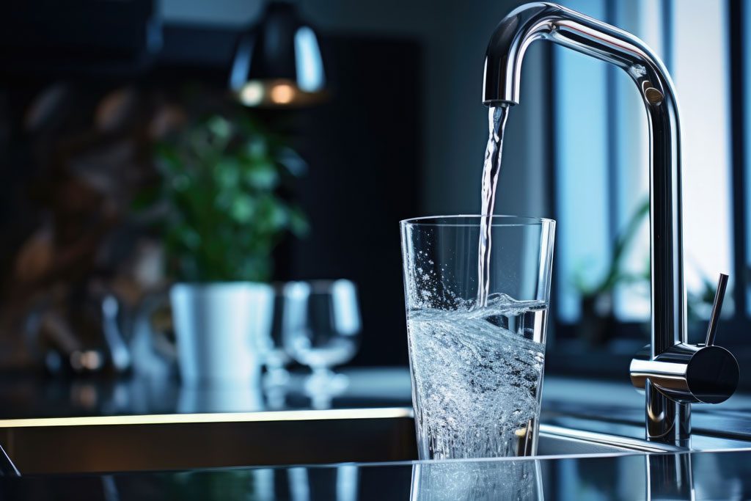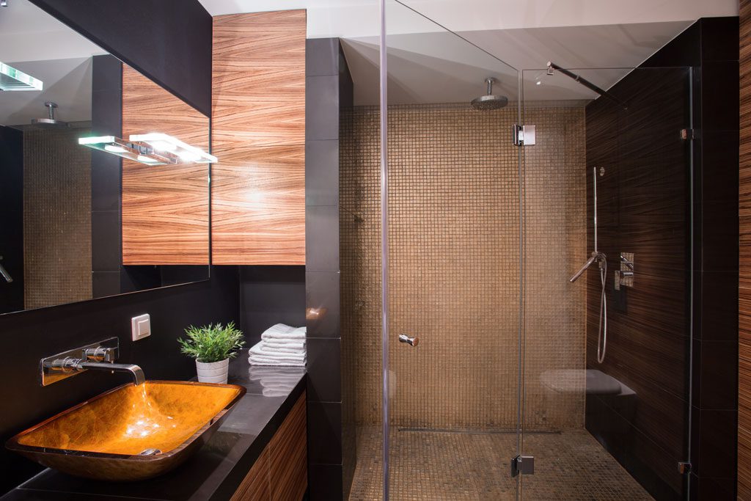Award-Winning
Transform Your Mid-Century Modern Home Into Your Modern Desert Oasis
By Steve Shinn, CR |
Mid-century modern homes, with their clean lines, open floor plans, and connection to the outdoors, ...
Read More 10 TIPS FOR A MORE PEACEFUL HOME
By Steve Shinn, CR |
Maintaining a Zen-like space is about much more than style. It’s about cultivating a more ...
Read More COMMON DECORATING MISTAKES AND HOW TO FIX THEM
By Steve Shinn, CR |
If you’re scratching your head over why the decor in your home leaves you feeling ...
Read More 10 LIVING ROOM FEATURES PROS ALWAYS RECOMMEND
By Steve Shinn, CR |
Kitchens and bathrooms get a lot of remodeling attention. But there’s been a surge of ...
Read More HOW TO WORK WITH AN INTERIOR DESIGNER
By Steve Shinn, CR |
When most people think about hiring an interior designer, they zero in on aesthetics: wall ...
Read More 10 TIMES TO HIRE A GENERAL CONTRACTOR
By Steve Shinn, CR |
Wondering if it’s time to hire a general contractor? These pros are experts at managing ...
Read More 6 Ways to Cool Off Without Air Conditioning
By Steve Shinn, CR |
Having an air conditioner is a near-must in climates where months-long heat waves are a ...
Read More Must-Haves for Your Dream Kitchen
By Steve Shinn, CR |
Expert Insights from Designers and Remodelers Designing a kitchen that's both beautiful and functional can ...
Read More 10 Faucet Trends for Kitchens and Baths in 2022
By Steve Shinn, CR |
See the latest styles, finishes, features, and other faucet trends featured at the recent Kitchen ...
Read More Top Bathroom Design Features Pros Always Recommend
By Steve Shinn, CR |
We love sharing informative articles from HOUZZ – they are on top of trends and ...
Read More 
