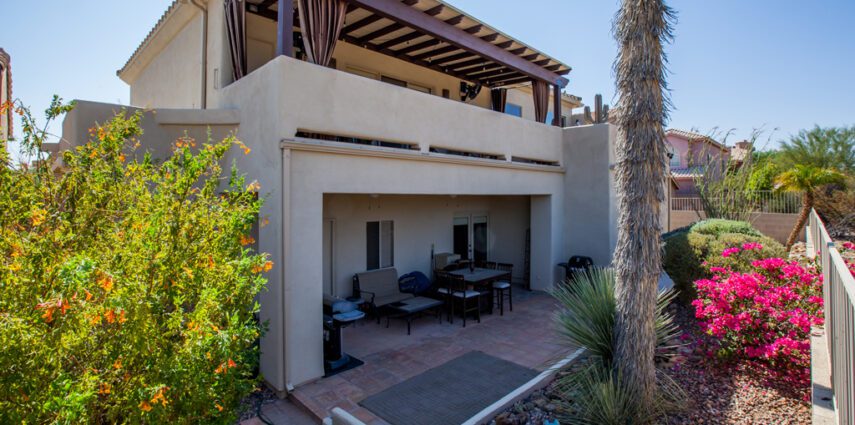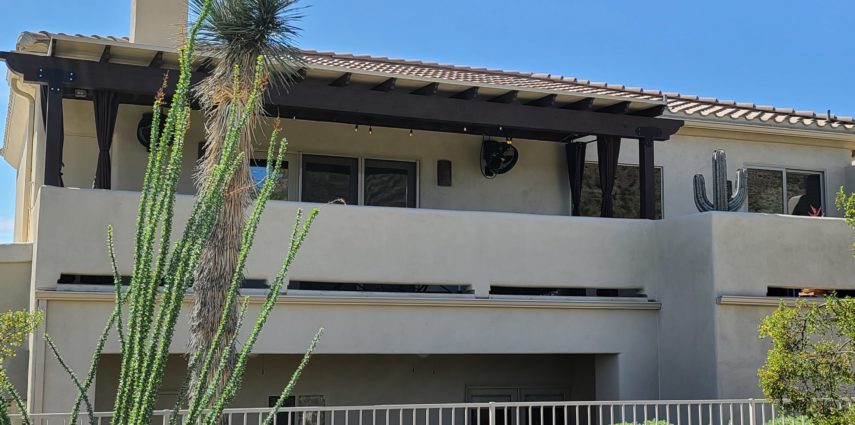Room Addition
Fall Trends in Outdoor Home Improvements
By Steve Shinn, CR |
There is no escaping the fact that the pandemic has changed the way we approach ...
Read More Outdoor Living Space Finished!
By Steve Shinn, CR |
In Phoenix, our outdoor living space is just as important as our indoor living space! ...
Read More 

