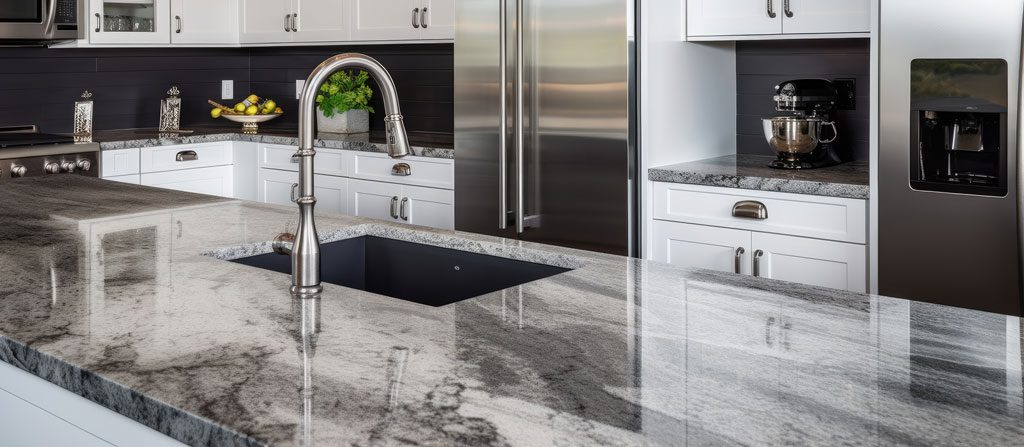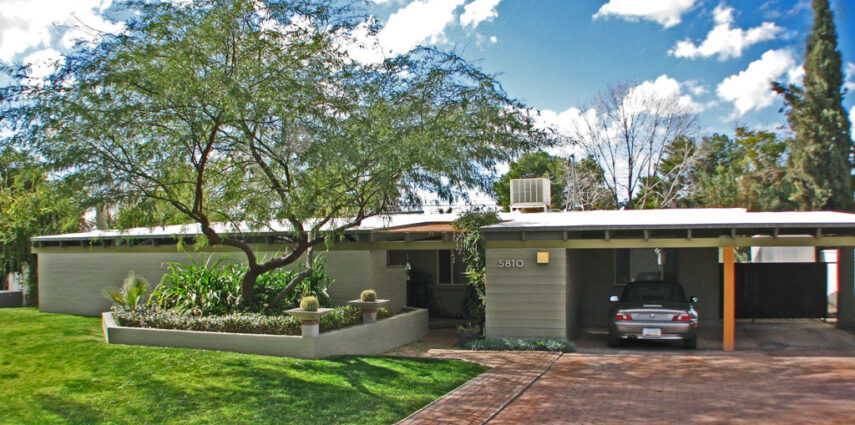Uncategorized
8 STEPS FOR YOUR SUCCESSFUL KITCHEN REMODEL
By Steve Shinn, CR |
Sitting there with your walls closing in? Have you redesigned your kitchen, workspace, bathroom, or ...
Read More 10 TOP KITCHEN COUNTERTOPS IN 2020
By Steve Shinn, CR |
In our last blog, we talked about how unique backsplashes can transform your kitchen. Just as ...
Read More FEATURED ON HGTV
By Steve Shinn, CR |
Featured on HGTV This mid-century modern home was originally designed and built by Ralph Haver ...
Read More PRO REMODELER ARTICLE BY OUR LEAD DESIGNER
By Steve Shinn, CR |
3 Reasons to Implement Personality and Skill Testing Into Your Hiring Processby Sheila Lanier Using ...
Read More PHOENIX HOME AND GARDEN 2017 GARDEN TOUR
By Steve Shinn, CR |
Phoenix Home and Garden 2017 Garden Tour is on Saturday, April 8, 2017 from 10am ...
Read More PHOENIX HOME & GARDEN FEATURE OF OUR REMODEL IN THE HISTORIC WILLO NEIGHBORHOOD
By Steve Shinn, CR |
We are honored to announce that Phoenix Home & Garden magazine has just published their ...
Read More 




