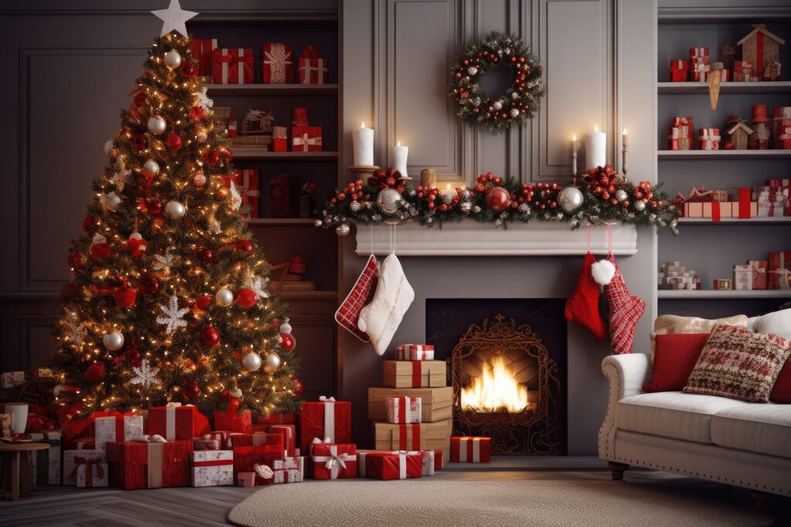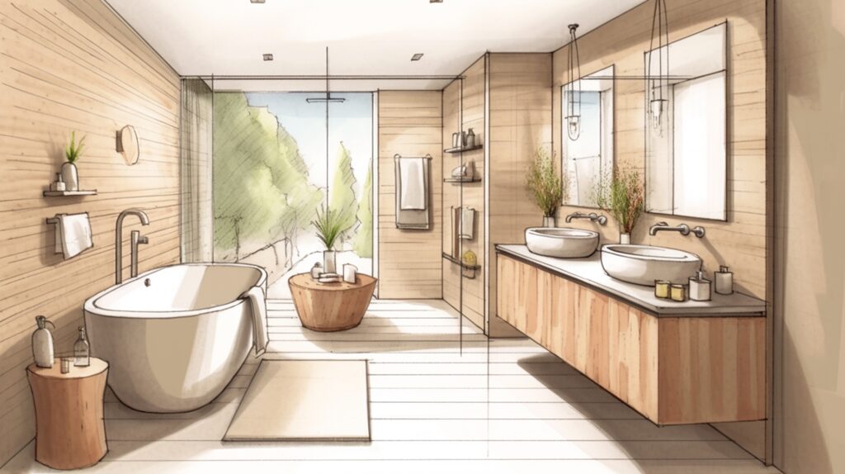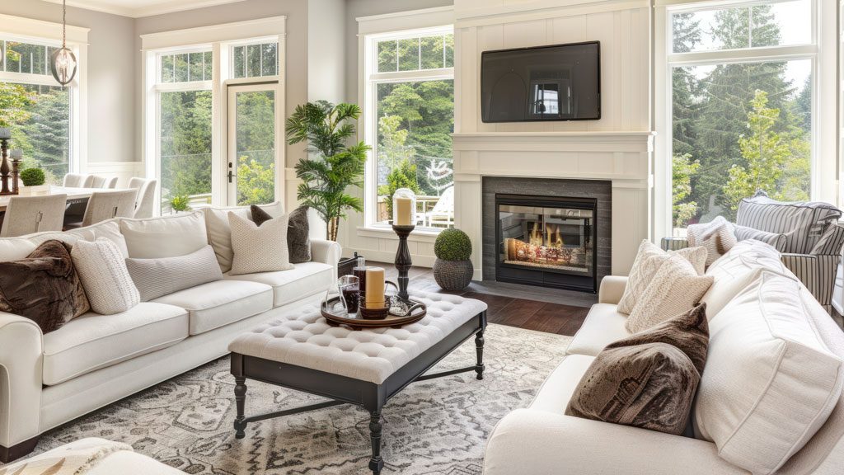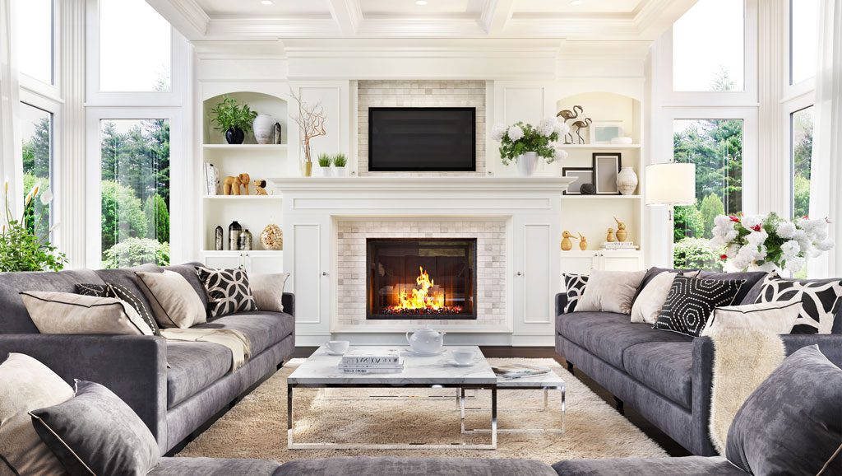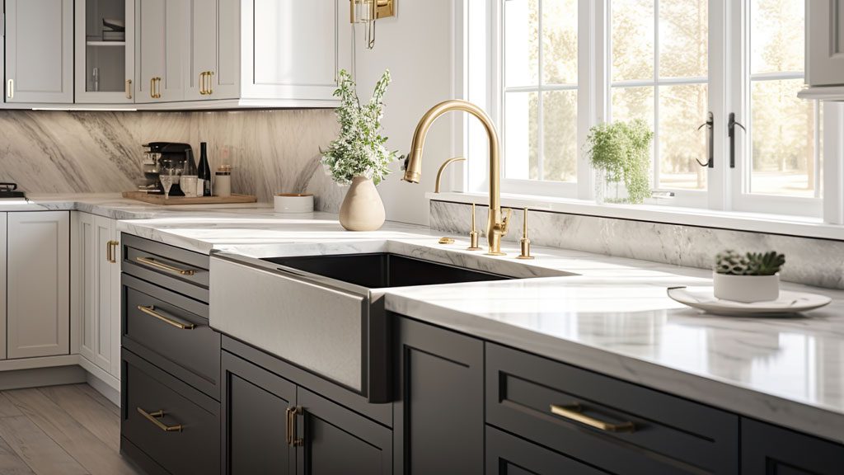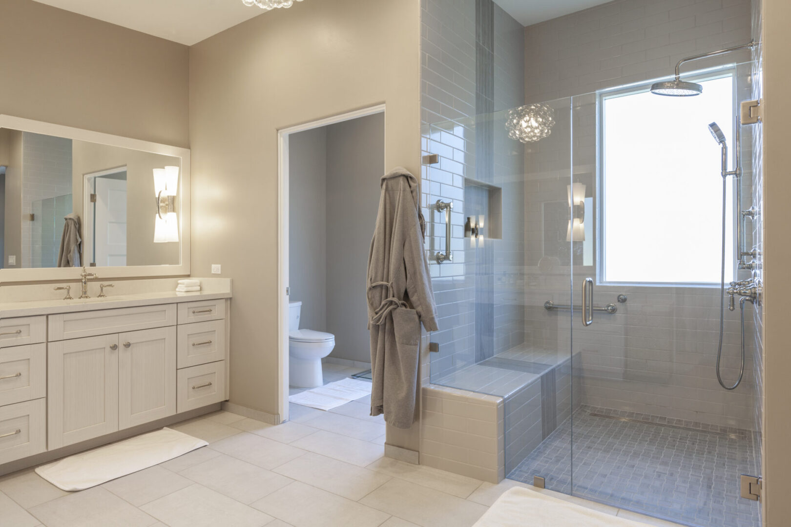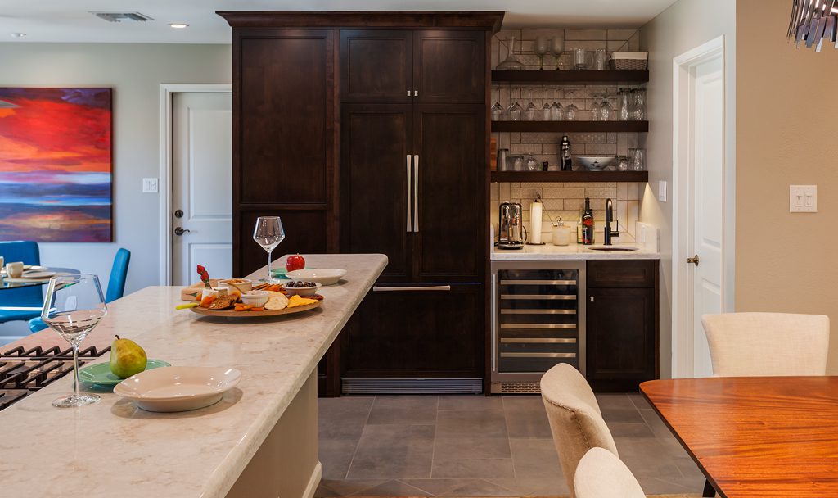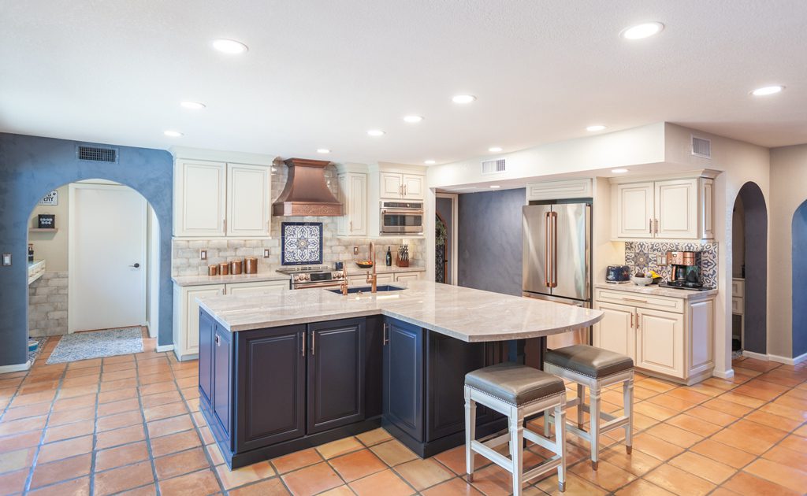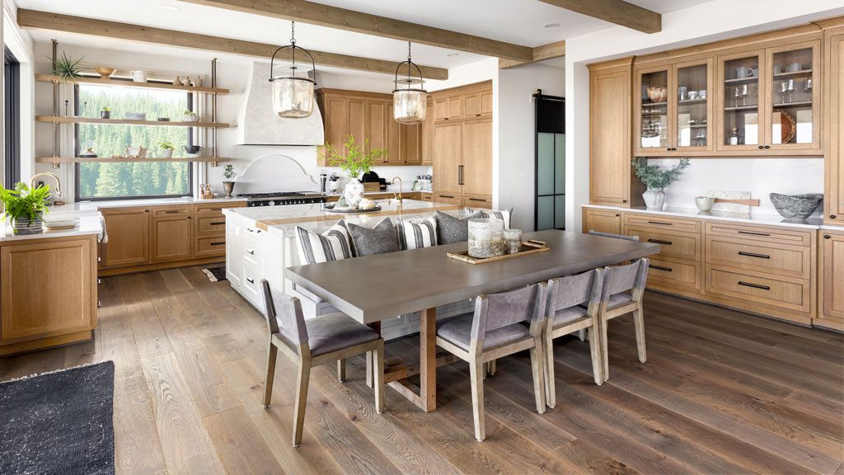TRENDS AND NEWS ABOUT REMODELS
Home Priorities Shift as Pandemic Reshapes How We Live
The pandemic permanently changed the way we use our homes. Gone are the days of sprawling mansions – today's homeowners crave comfort, functionality, and spaces that can adapt to our ...
Read More 5 Ways to Avoid Holiday Season Burnout
If your holiday season is anything like mine used to be, it’s lots of fun but hardly relaxing. Our holidays involve party hosting and potluck meal prepping, gift shopping and wrapping, school ...
Read More 12 Custom Storage Solutions for a Clutter-Free Bathroom
There are a lot of details, both big and small, to think about when designing or remodeling a bathroom. And I believe that to create a space that truly works for ...
Read More How to Get Your Furniture Arrangement Right
Like a blank page or canvas, an empty room can be either an opportunity or a challenge. With so many ways to fill it, how do you know where to ...
Read More 10 Keys to a Well-Functioning House
The design of a house can have a profound effect on how we feel, but we often attribute this to aesthetics. In fact, it’s about so much more including creating ...
Read More Dream Kitchen Must-Haves: From Practical to Luxurious
When designing your dream kitchen, it's okay to dream big! Here is a compiled list of 11 features that will elevate your kitchen from functional to fabulous. Some are splurge-worthy, ...
Read More High-Value Bathroom Upgrades
When it comes to bathroom remodels, budgets are rarely limitless. So, where should you invest for the biggest impact? Three bathroom experts share their insights on high-value upgrades that will ...
Read More Liven Up Your Space with a Compact Home Bar
While a sprawling basement pub might not be in the cards, a well-designed home bar can add personality and functionality to your home, even in a limited footprint. Here, designers ...
Read More Top 10 Kitchen Island Must-Haves for 2023
Kitchen islands are the heart of the modern kitchen, offering extra prep space, storage, and a place to gather. But with so many design options, it can be overwhelming to ...
Read More Top Flooring Trends of 2023: Beauty Meets Performance
Gone are the days when flooring was purely functional. Today's flooring options are both stylish and durable, making them perfect for busy families and design enthusiasts alike. Here's a look ...
Read More 

