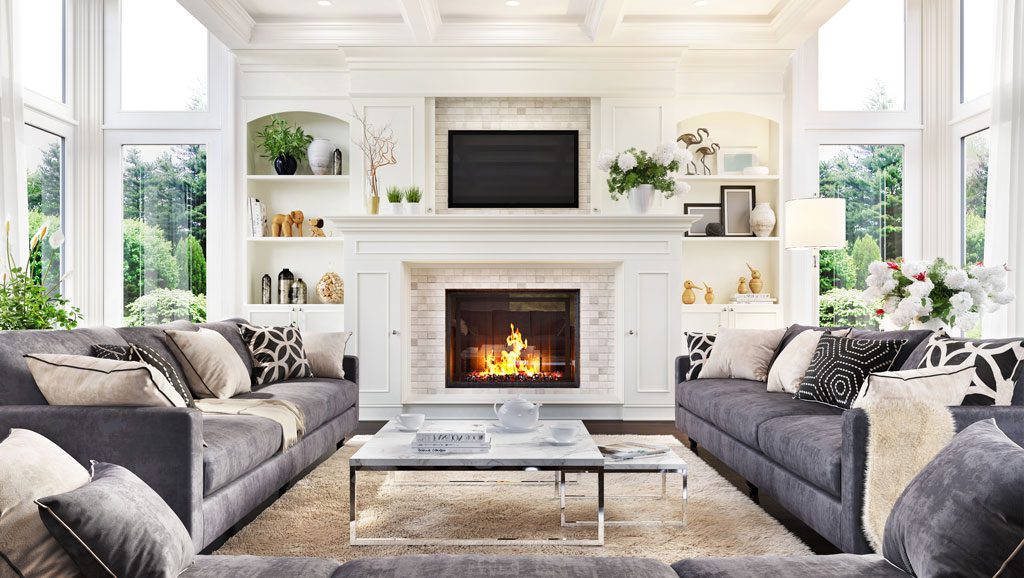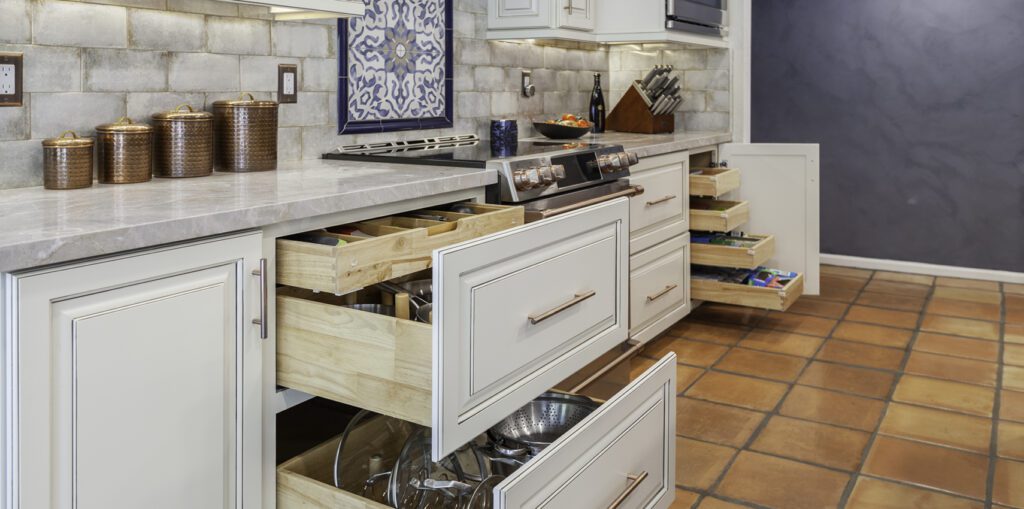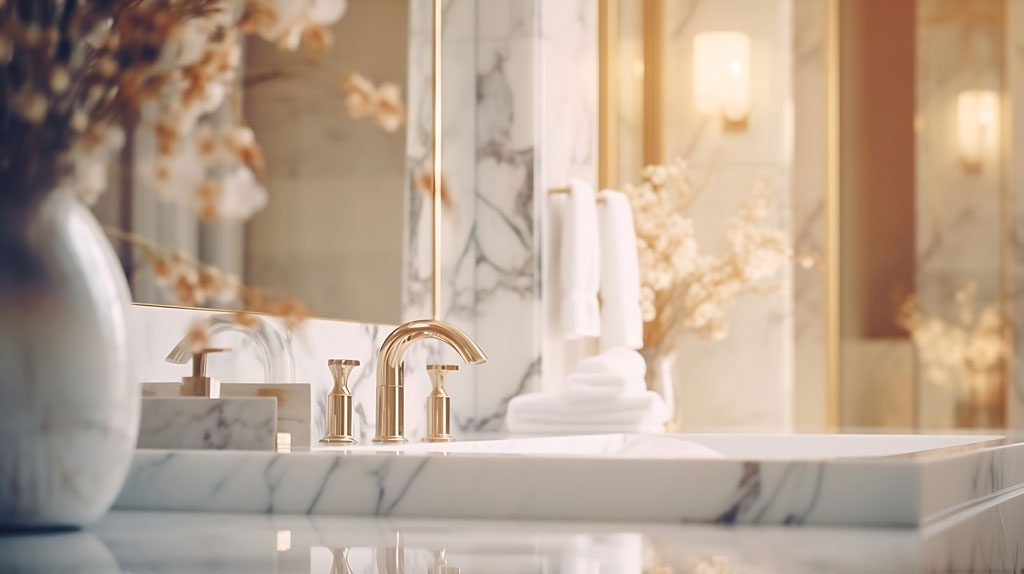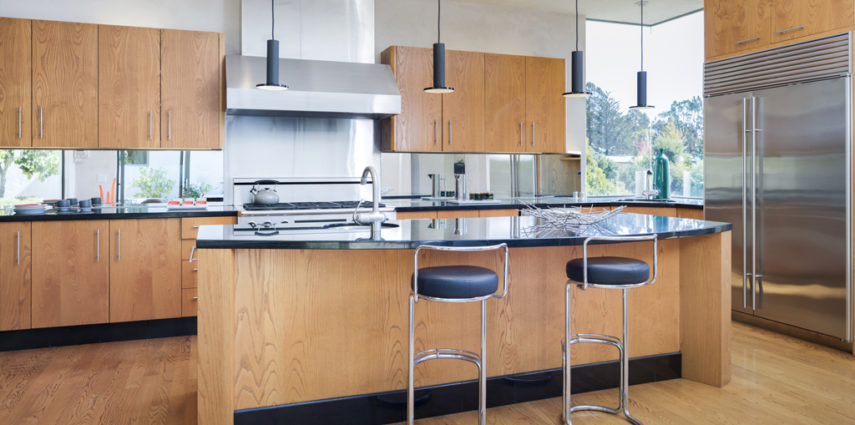Posts Tagged ‘Storage’
10 Keys to a Well-Functioning House
The design of a house can have a profound effect on how we feel, but we often attribute this to aesthetics. In fact, it’s about so much more including creating a well-functioning house. Good design should enhance our experience of a space, and the way a room looks is almost the icing on the cake.…
Read MoreHOW TO STORE KITCHEN TOOLS AND FLATWARE
They say the key to organization is a place for everything and everything in its place. This is true for even the smallest items, such as your kitchen utensils. These include your everyday flatware as well as the many small but mighty cooking tools a serious chef requires. Here are some of my favorite options…
Read More6 BATHROOM UPGRADES FOR YOUR REMODELING PROJECT
Bathrooms are one of our most used spaces but can be a tricky space to upgrade or update. With unmovable fixtures and often tight footprints, options can seem limited at first glance. With a little creativity, though, you can add style and bring your bathroom up to date. We’ve put together a list of 6…
Read MoreTEN TRENDS FOR KITCHEN DESIGN IN 2020
Kitchen Design Has Come a Long Way Kitchen design has come a long way in the last 20 years. We’ve seen some pretty amazing trends, but there are some trends that come and go pretty quickly when people realize they can’t complement their cobalt blue refrigerator, range, and dishwasher for more than a couple of…
Read More



