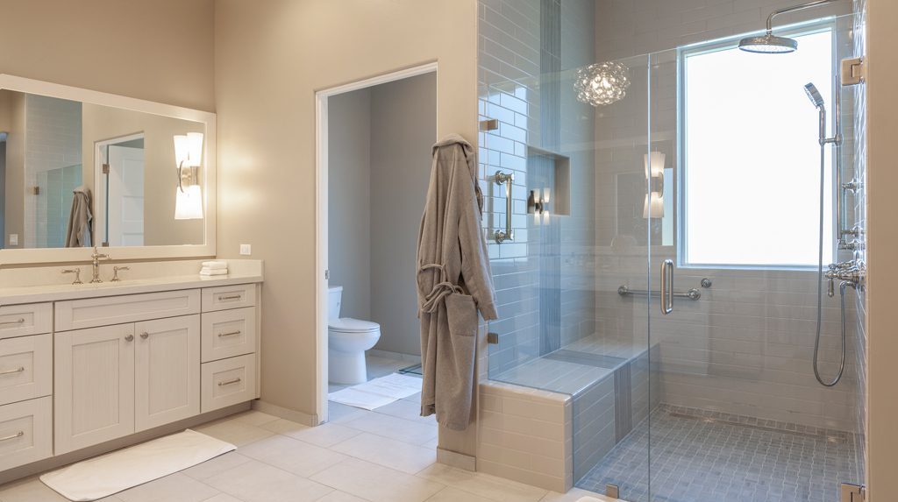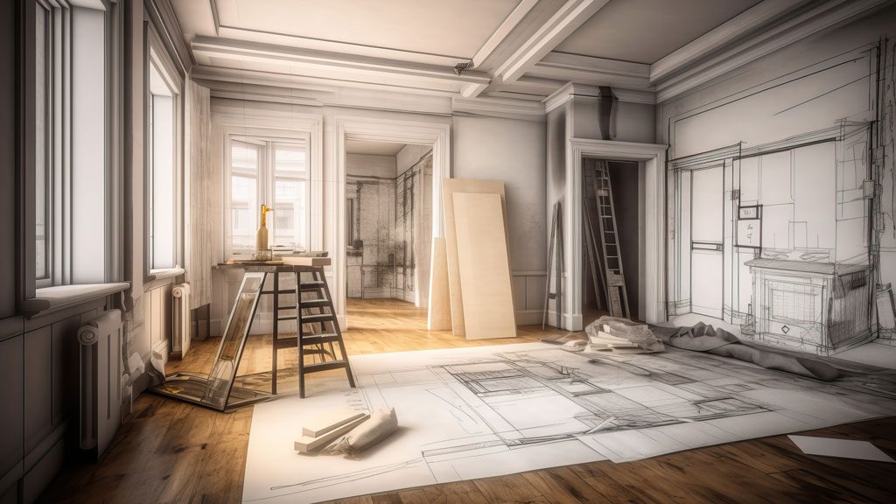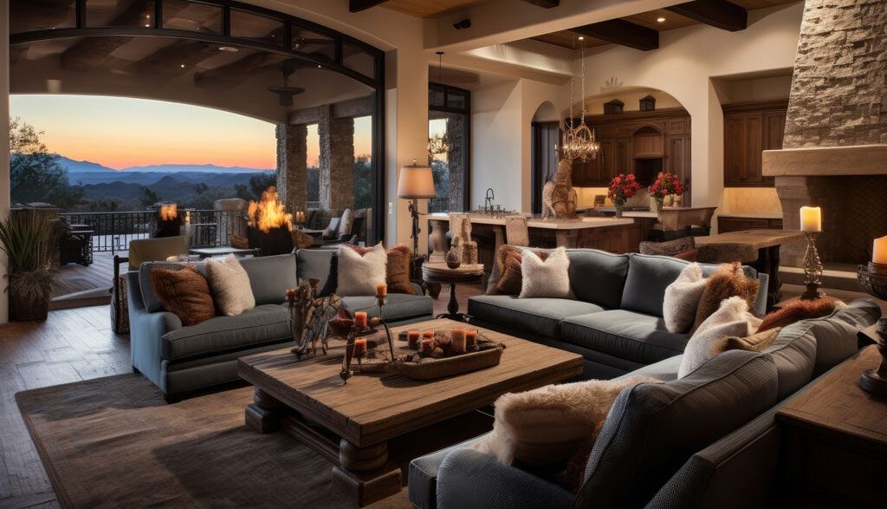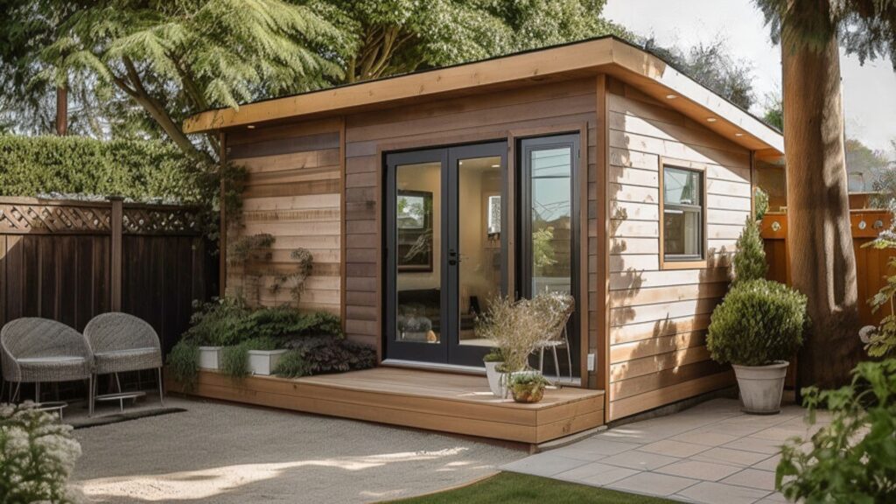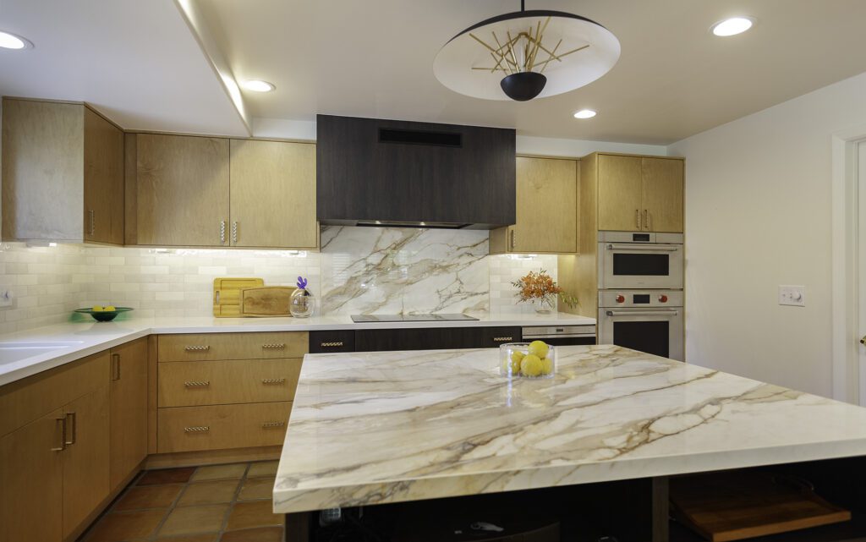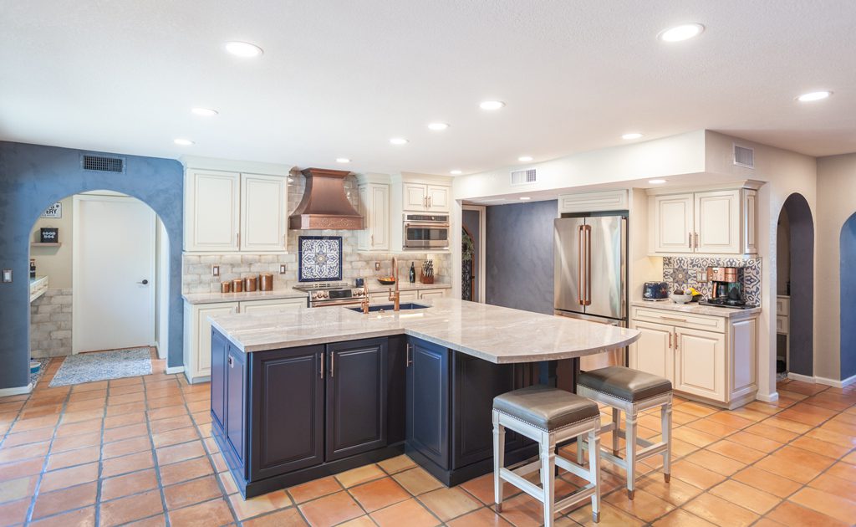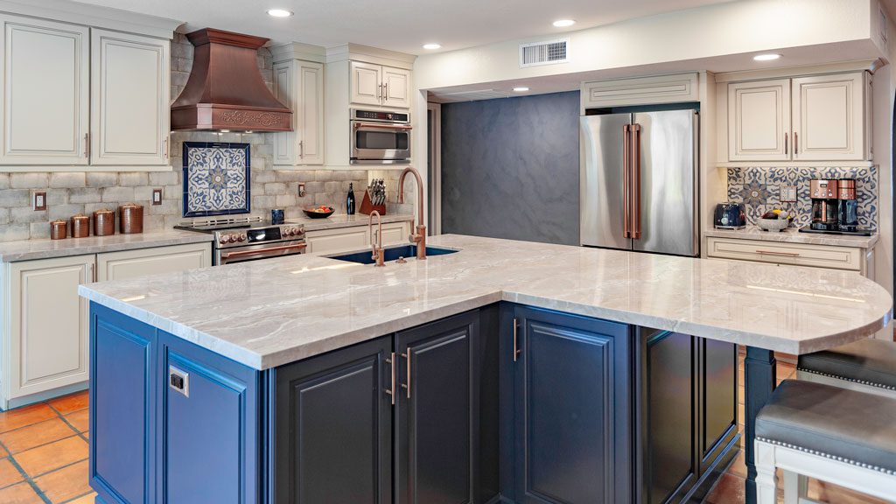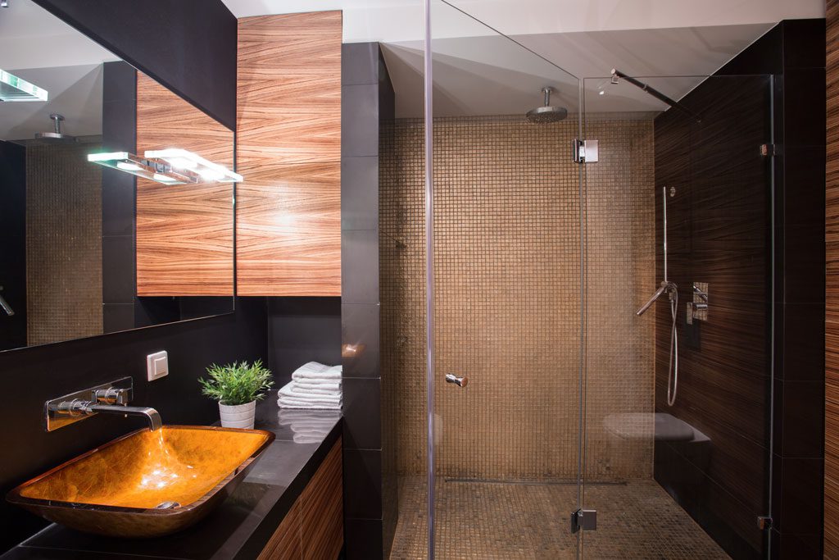Posts Tagged ‘Professional Remodeling Contractor’
Designing the Perfect Bathroom: Essential Considerations for a Professional Remodel
A bathroom remodel is more than just a cosmetic upgrade; it’s an investment in comfort, functionality, and property value. Whether you’re aiming for a spa-like retreat or a practical family-friendly space, these key considerations will guide you towards creating a bathroom that perfectly suits your needs and style. Understanding Your New Bathroom’s Space and Needs…
Read MoreEssential Steps to Get Ready for Your Remodel
Get Ready For Your Remodel Is your kitchen more a “disaster zone” than a “dream space”? Does the mere thought of whipping up a meal send shivers down your spine? If you’re ready to trade the frustration for a kitchen you love, a remodel might be the answer. But before the demolition crew arrives, some…
Read MorePhoenix Home Remodeling: Trends, Tips, and Making it Shine
The Phoenix housing market might be adjusting, but homeowners are still prioritizing their spaces. In fact, 2024 Phoenix home remodeling is all about intentionality, maximizing value, and creating comfortable, functional havens. Let’s explore key trends and considerations to elevate your home this year: Trending in Phoenix Home Remodeling 2024 Considerations for Your Home Remodel Making…
Read MoreSmall Space Living Inspiration: Clever ADU Design Ideas
Thinking of adding a guesthouse or rental unit to your property? Accessory Dwelling Units (ADUs) are a great way to maximize your space and potentially add value to your home. Here are some inspiring ADU designs that showcase smart solutions for small living areas: Light and Airy Craftsman Cottage Tips for Bringing Light and Openness…
Read MoreKitchen Countertop Colors: Picking the Perfect Look for Your Home
Forget about the pros and cons of different countertop materials! This guide focuses on the most popular colors and design styles, helping you achieve the look you want with the material that best suits your needs. 1. Flecked or Softly Veined White 2. Pure White 3. Wood Countertops 4. Dark or Black Countertops 5. Midtone…
Read MoreTop 10 Kitchen Island Must-Haves for 2023
Kitchen islands are the heart of the modern kitchen, offering extra prep space, storage, and a place to gather. But with so many design options, it can be overwhelming to know where to start. Here, we reveal the 10 features kitchen designers recommend most often to create a beautiful and functional island that reflects your…
Read MoreWhere Should You Put The Kitchen Sink?
Where should you put the kitchen sink in your remodel? Do you put it facing a window or your guests? In a corner or near the dishwasher? Here’s how to find the best place for the kitchen sink. To find your dream kitchen sink, you will likely spend a good amount of time browsing sink…
Read MoreA Letter to Your Clients: 10 Ways to Be a World-Class Client
By Mark Richardson, Pro-Remodelers (June 16, 2022) While I have spent most of my last 10 years as an author and advisor to remodeling business owners, I spent the prior 30 years creating joy in the life of homeowners through remodeling homes. This column is a letter to your clients (and a guide to you)…
Read MoreInsulation Basics: What to Know About Spray Foam
Learn what exactly spray foam insulation is, the pros and cons of using it, and why you shouldn’t mess around with installation. While we all wish there were a single answer for any given problem, oftentimes that’s just not the case. This is true for material options for home spray foam insulation. Despite what the…
Read MoreTop Bathroom Design Features Pros Always Recommend
We love sharing informative articles from HOUZZ – they are on top of trends and information that will help you determine the best home remodeling decisions for your project! Planning a bathroom remodel and wondering what design element will make the new space one that you will love? We think this article about the top…
Read More
