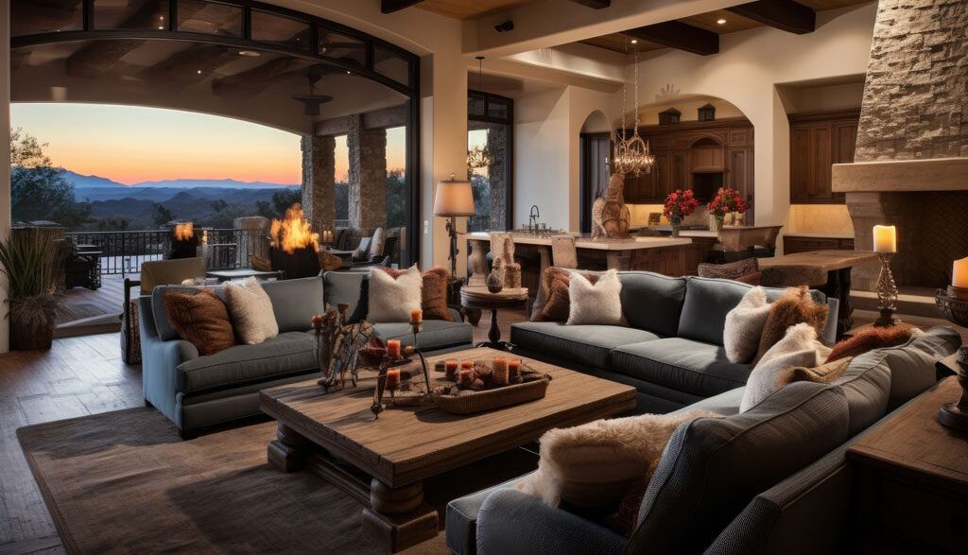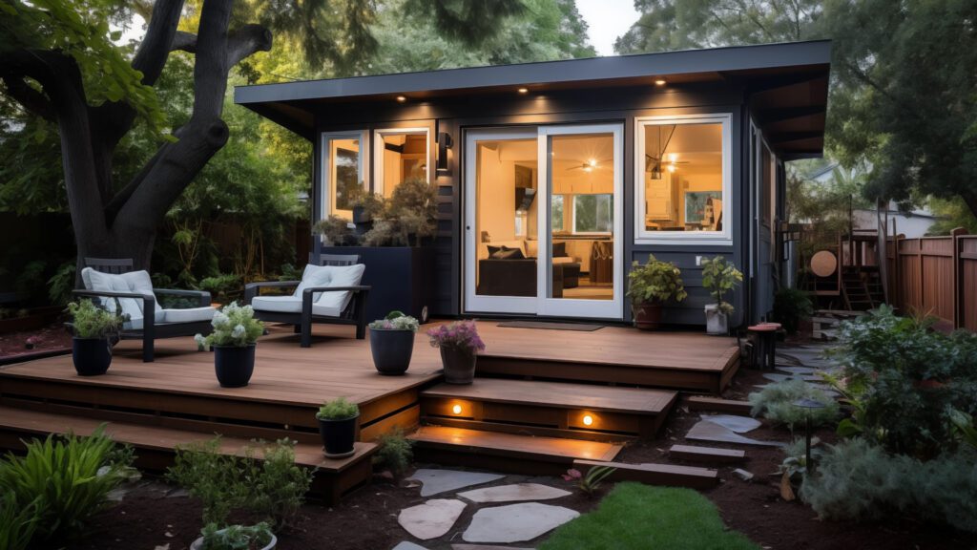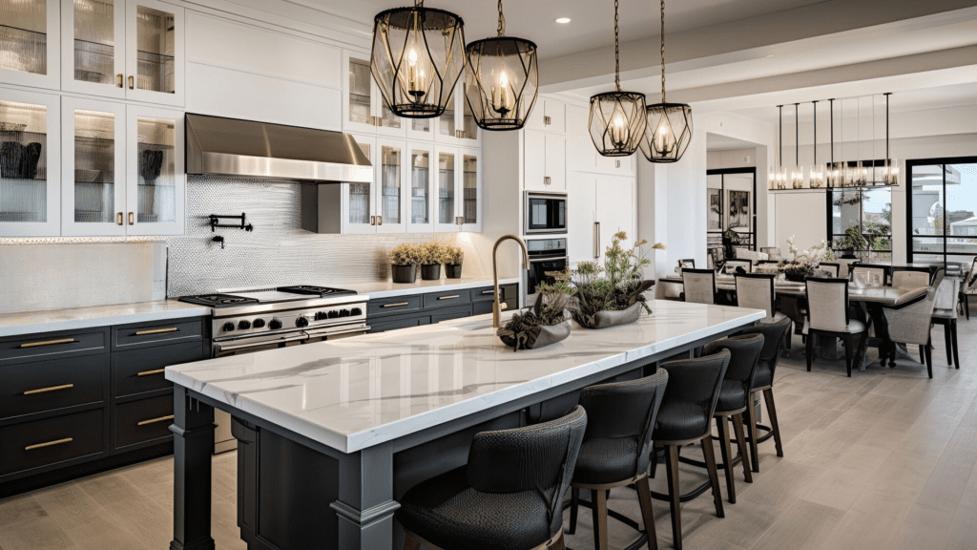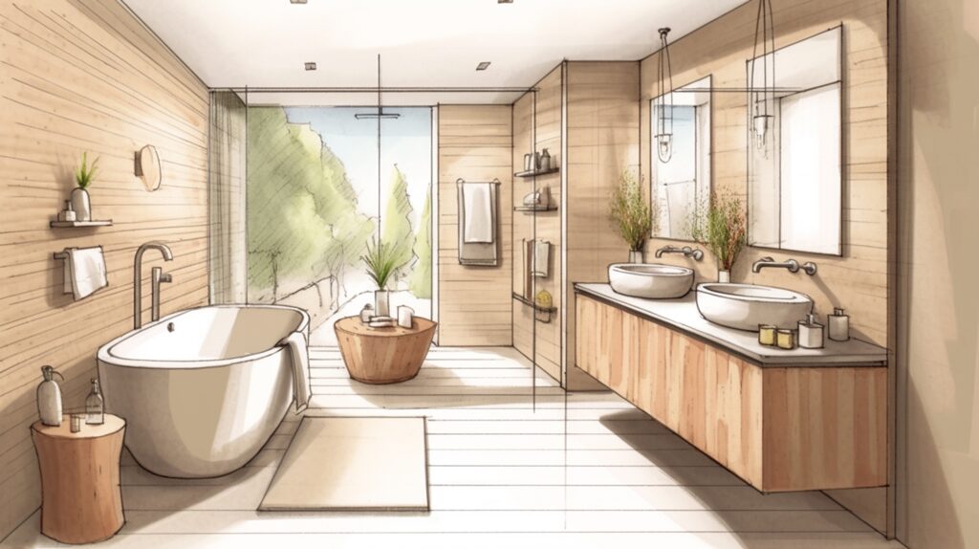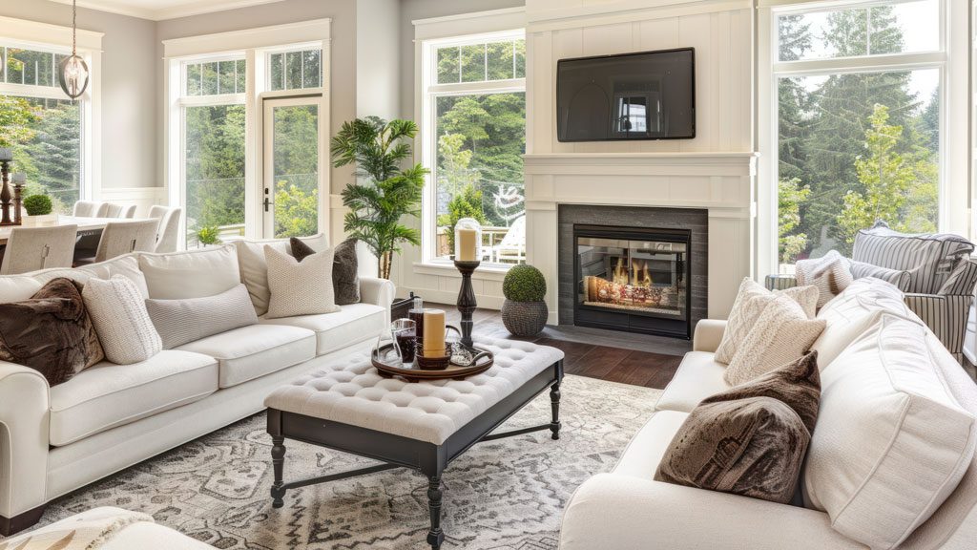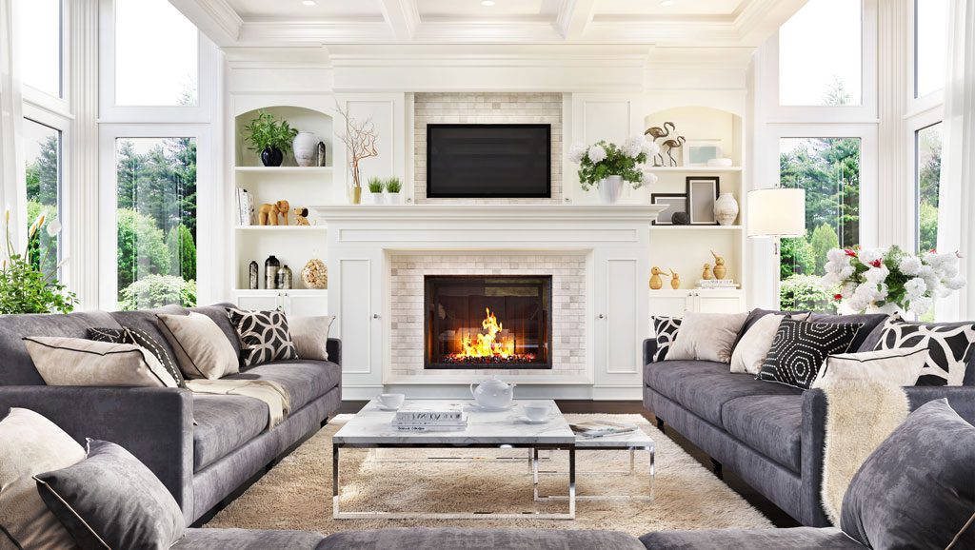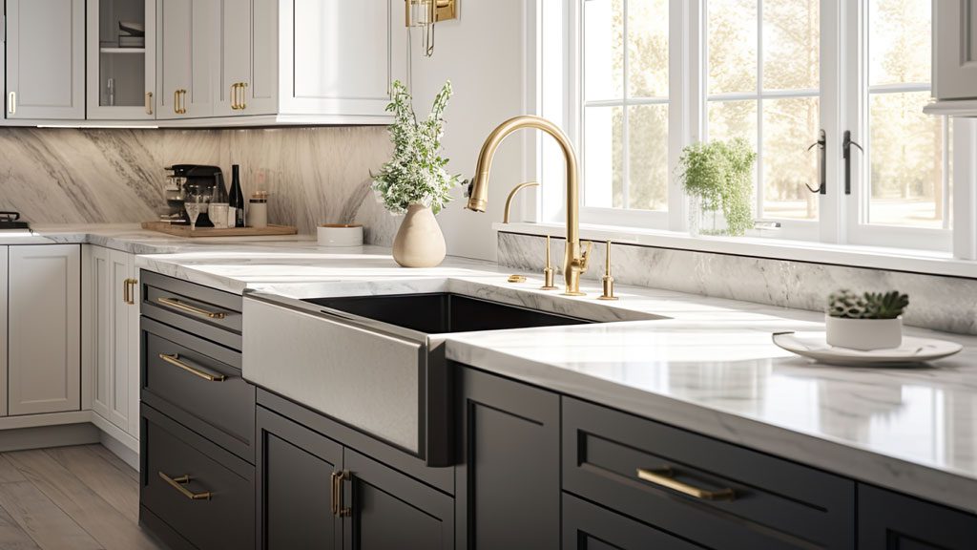Posts Tagged ‘Lifestyle’
Essential Tips for Fall Home Care: Phoenix Edition
Although Phoenix’s fall weather is often pleasant, it’s important to remember that the desert climate can still present unique challenges for home maintenance. To ensure your home remains comfortable and functional throughout the season, consider these essential tips: Essential Tips for Outdoor Care Cleaning Your Outdoor Furniture and Soft Furnishings Phoenix’s hot and dry climate…
Read MorePhoenix Home Remodeling: Trends, Tips, and Making it Shine
The Phoenix housing market might be adjusting, but homeowners are still prioritizing their spaces. In fact, 2024 Phoenix home remodeling is all about intentionality, maximizing value, and creating comfortable, functional havens. Let’s explore key trends and considerations to elevate your home this year: Trending in Phoenix Home Remodeling 2024 Considerations for Your Home Remodel Making…
Read MoreADU: Is an In-Law Unit Right for Your Property?
Most urban and suburban lots are governed by zoning ordinances and laws that (among other things) restrict the number of dwellings allowed on a given lot. A dwelling (including an Accessory Dwelling Unit – ADU) is technically defined as a place for habitation that contains cooking, sleeping, and bathing facilities. By limiting many lots to…
Read MoreHow to Create a Joyful, Clutter-Free Kitchen
From quick weekday breakfasts to special-occasion dinners planned and prepared with care, the kitchen is nearly always a hub of household activity — which also means it’s a common place for clutter to accumulate. Here we look at ways of clearing the clutter and creating a beautiful, useful space in the kitchen. Clear the Clutter…
Read MoreHome Priorities Shift as Pandemic Reshapes How We Live
The pandemic permanently changed the way we use our homes. Gone are the days of sprawling mansions – today’s homeowners crave comfort, functionality, and spaces that can adapt to our new work-from-home reality. Here’s a look at what’s trending in home design: Cozy Comfort Home Offices Take Center Stage Planning for the Future Home Entertainment…
Read More5 Ways to Avoid Holiday Season Burnout
If your holiday season is anything like mine used to be, it’s lots of fun but hardly relaxing. Our holidays involve party hosting and potluck meal prepping, gift shopping and wrapping, school and work events, and of course the ever-busy jobs. Since most members of my family and my husband’s live locally, we have multiple get-togethers to…
Read More12 Custom Storage Solutions for a Clutter-Free Bathroom
There are a lot of details, both big and small, to think about when designing or remodeling a bathroom. And I believe that to create a space that truly works for you, investing extra time and money on custom storage in the planning stages will be worth it in the long run. Here are 12 custom storage…
Read MoreHow to Get Your Furniture Arrangement Right
Like a blank page or canvas, an empty room can be either an opportunity or a challenge. With so many ways to fill it, how do you know where to start? I’ve taken some of the basic rules of furniture arrangement and distilled them into 10 simple tips. They’ll help you work with your interior designer…
Read More10 Keys to a Well-Functioning House
The design of a house can have a profound effect on how we feel, but we often attribute this to aesthetics. In fact, it’s about so much more including creating a well-functioning house. Good design should enhance our experience of a space, and the way a room looks is almost the icing on the cake.…
Read MoreDream Kitchen Must-Haves: From Practical to Luxurious
When designing your dream kitchen, it’s okay to dream big! Here is a compiled list of 11 features that will elevate your kitchen from functional to fabulous. Some are splurge-worthy, while others are practical upgrades that will make your life easier. 1. Quartz Countertops Quartz offers the beauty of natural stone like granite or marble,…
Read More

