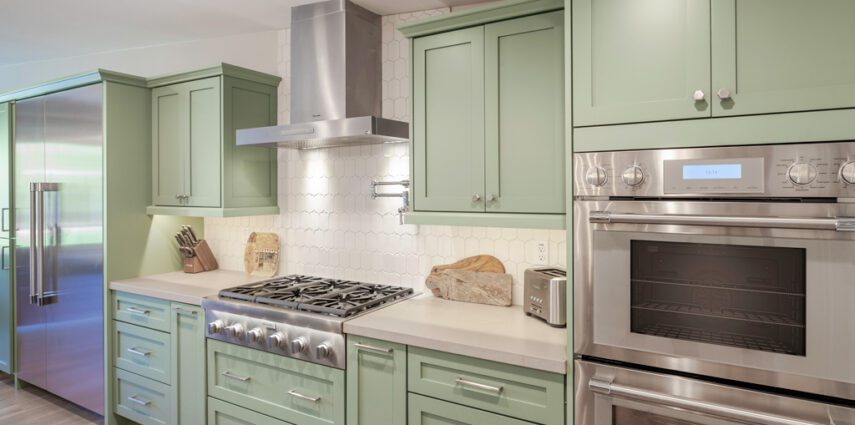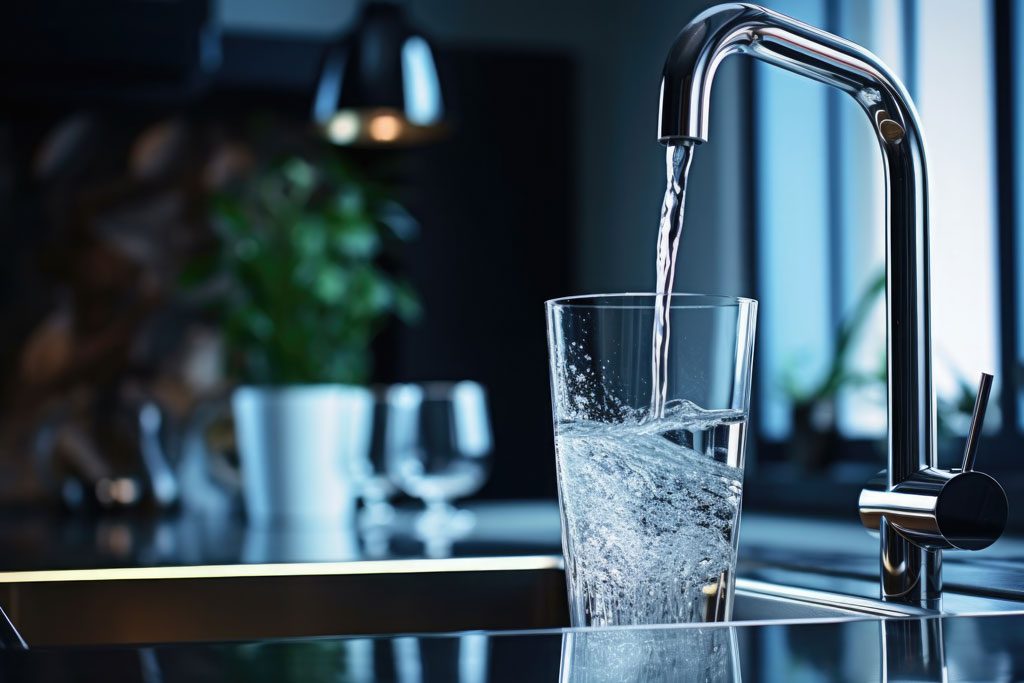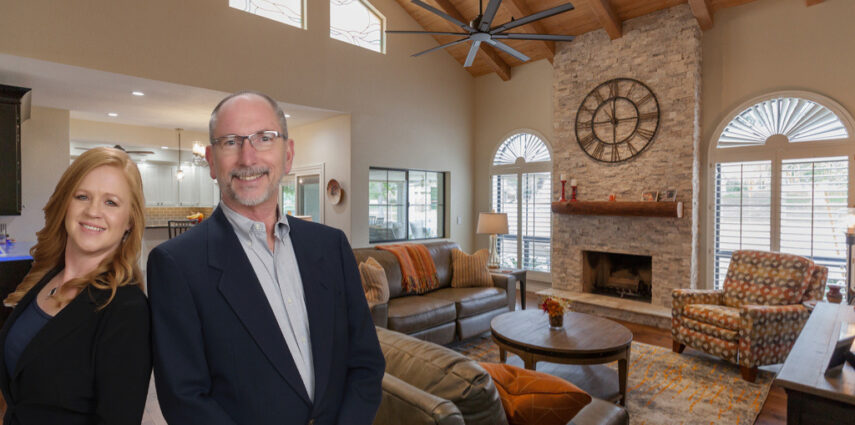Posts Tagged ‘Home Renovation’
35 Inspiring Home Design Trends
Seeking to create a lively and joyful home environment? Look no further! Here are some of the hottest trends in design for 2023, encompassing kitchens, bathrooms, living rooms, home offices, laundry rooms, bedrooms, exteriors, and landscapes: Kitchens: Bathrooms: Living Rooms: Other Interior Trends: Home Offices: Laundry Rooms: Premier Home Remodeling in the Greater Phoenix Area…
Read More10 Faucet Trends for Kitchens and Baths in 2022
See the latest styles, finishes, features, and other faucet trends featured at the recent Kitchen & Bath Industry Show with this HOUZZ article. Reading through it, we think you will find that different faucets may match your lifestyle better than others as well as determine the right fit for the right style in your kitchen…
Read MoreMotivating Factors to Renovate Your Home in 2021
Reimagine Your Home: Top Reasons to Remodel Our lives are constantly evolving, and the past few years have seen dramatic shifts in how we use our homes. While the pandemic played a role, there are many reasons why people choose to remodel, making it a great investment this coming year. Pandemic Effects and Lasting Changes:…
Read MoreLooking for an Award-winning Team for Your Remodel?
Looking for an award-winning team for your remodel? We know trusting your home and your remodel to us is a huge decision! You deserve the best! Homework Remodels use only the most qualified experts and are led by an award-winning team backed by many years of experience in the field. When it comes to interior design and…
Read More



