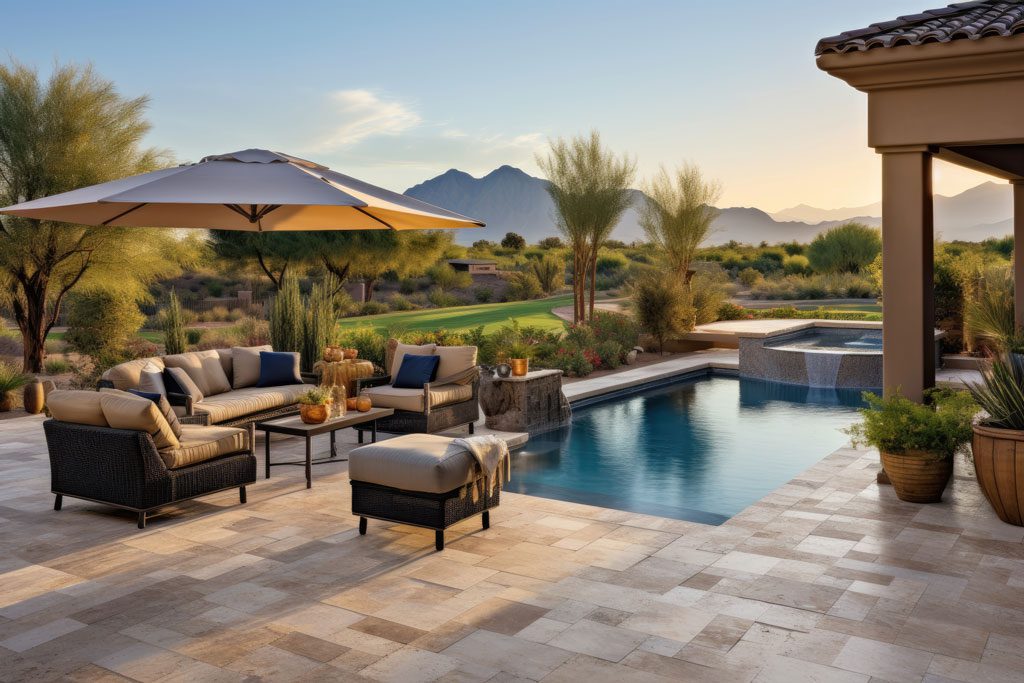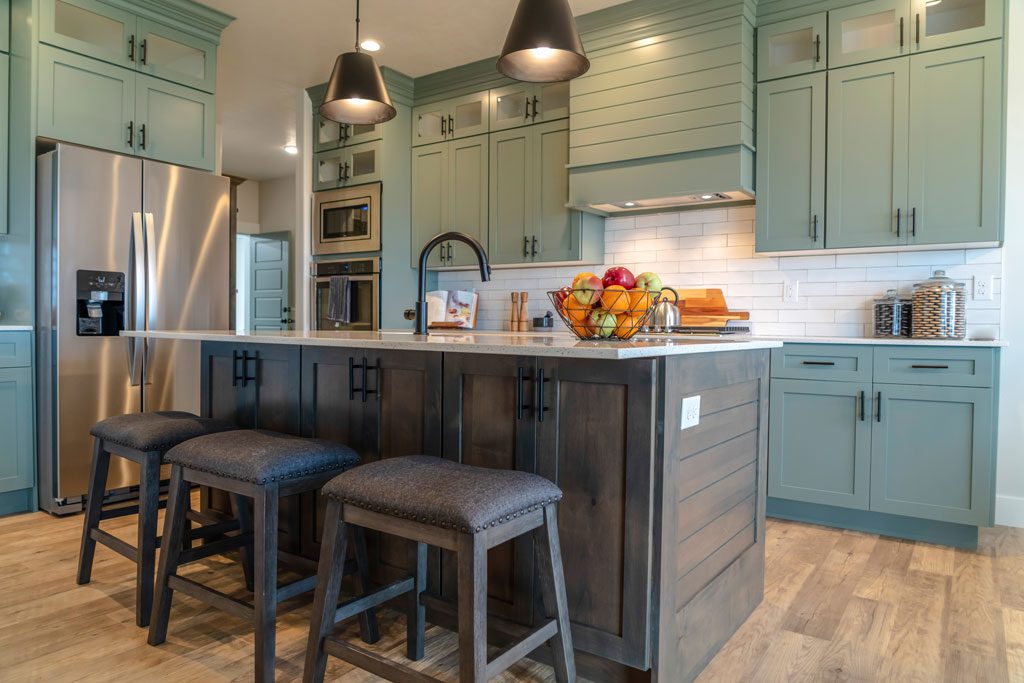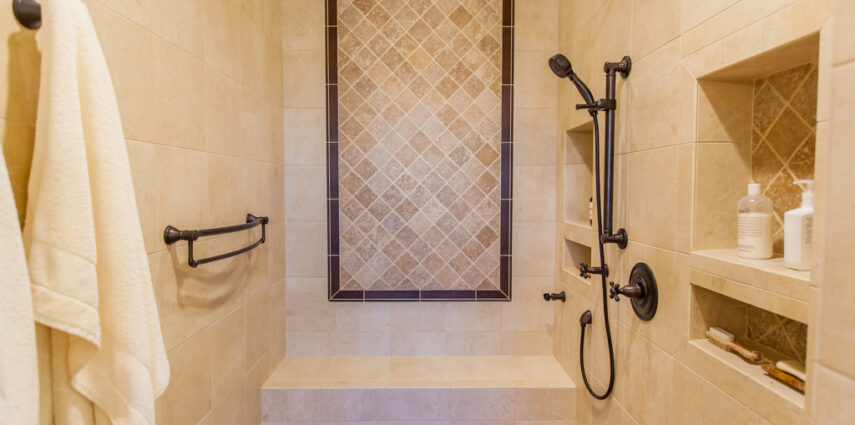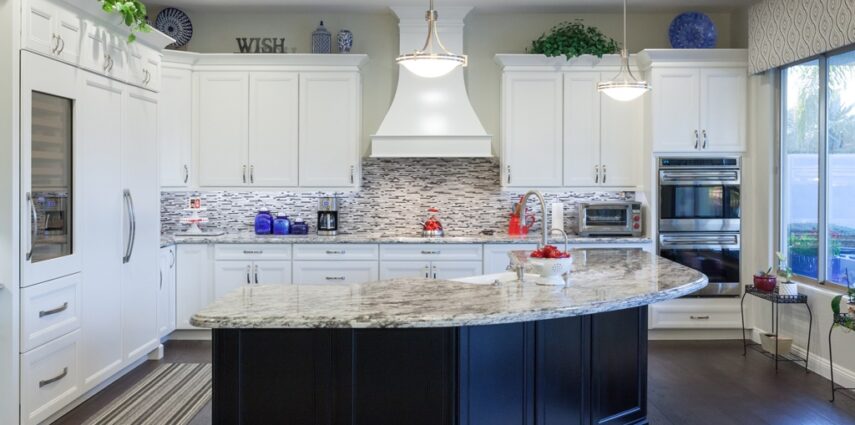Posts Tagged ‘Design’
10 HOME RENOVATION TRENDS FOR 2022
We love bringing you the best information we can so that you can plan a successful home remodel! The beginning of the year is always fun as we look at home renovation trends to share with you and this blog from Architectural Digest shares several experts’ home renovation predictions for 2022. We hope it inspires…
Read MoreHow to Equip the Perfect Bathroom According to Your Lifestyle
Whether you’re looking for luxury at home or caring for an elderly loved one, your bathroom design can make a big difference in how you live your life. With the right décor and a few helpful features in place, you can enjoy a beautiful, comfortable bathroom that serves your needs. From a luxe spa-like retreat…
Read MoreTHE THREE ZONES OF A KITCHEN
Conquer Your Kitchen: The Three Zones for a Functional Remodel Ever feel like your kitchen is a chaotic jumble of activity? Here’s a secret weapon for a smooth-running space: kitchen zones! Instead of a single, sprawling room, picture your kitchen as three distinct areas, each designed for a specific task. Contractors often refer to this…
Read More5 THINGS THAT YOUR LUXURIOUS BATHROOM NEEDS
Create Your Own Spa-Like Escape: 5 Luxe Bathroom Must-Haves This year has brought challenges, but it’s also highlighted the importance of our homes. Perhaps you’ve spent more time noticing what you’d change, and bathrooms often top the list! Bathrooms are a space ripe for transformation, a chance to create a luxurious retreat within your own…
Read MoreSPLURGE ON THESE 4 ITEMS FOR YOUR KITCHEN REMODEL
Kitchen Remodel Must-Haves: Invest for a Dream Kitchen Despite the challenges this year has thrown our way, there’s no better time to create a positive change with a remodel you’ve been dreaming of! Let’s make that kitchen renovation a reality! Here are 4 key areas to splurge on during the planning stage, guaranteed to enhance…
Read More




