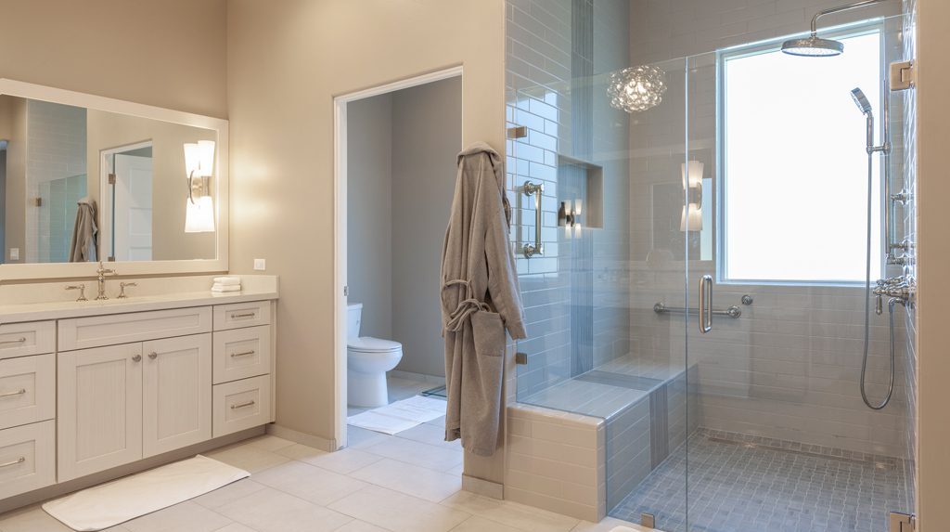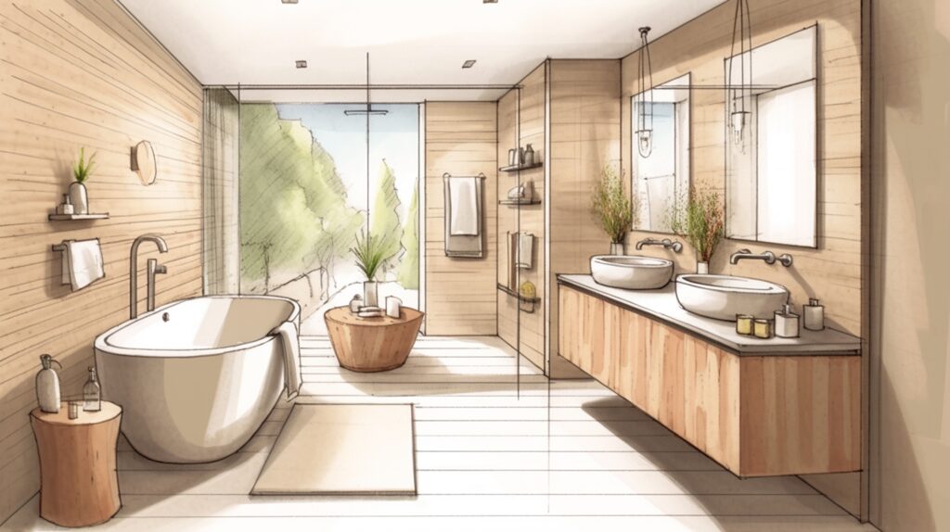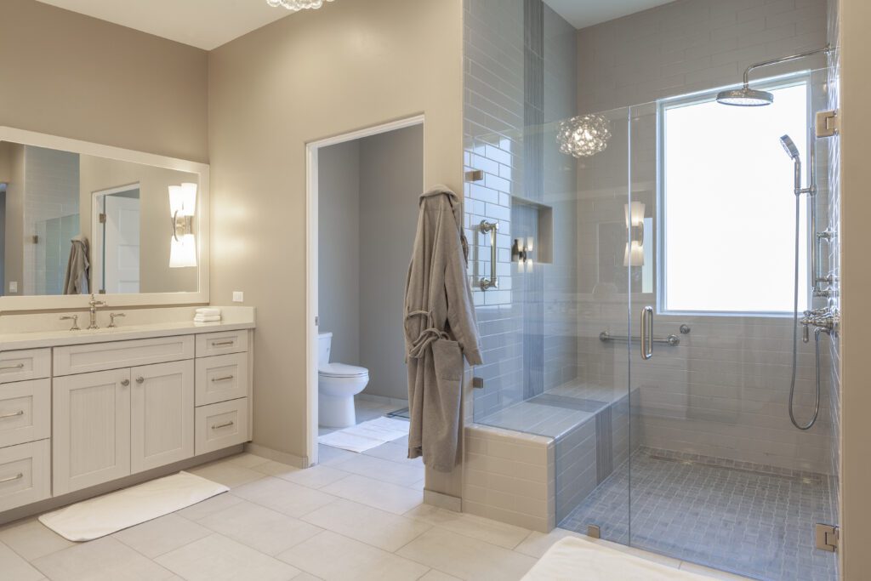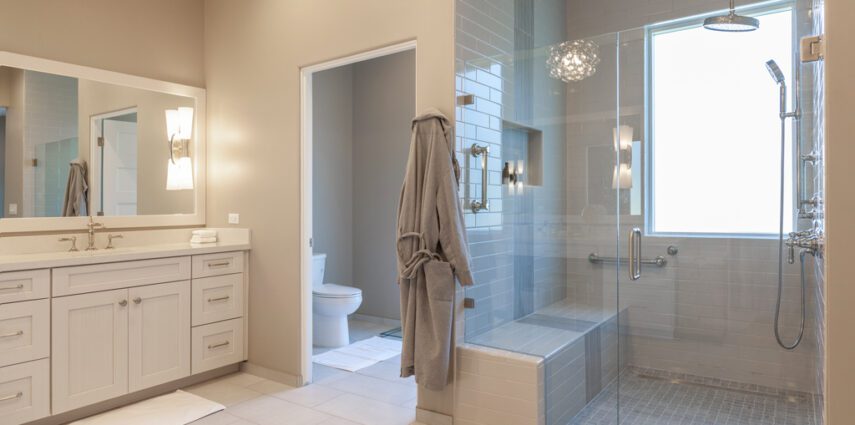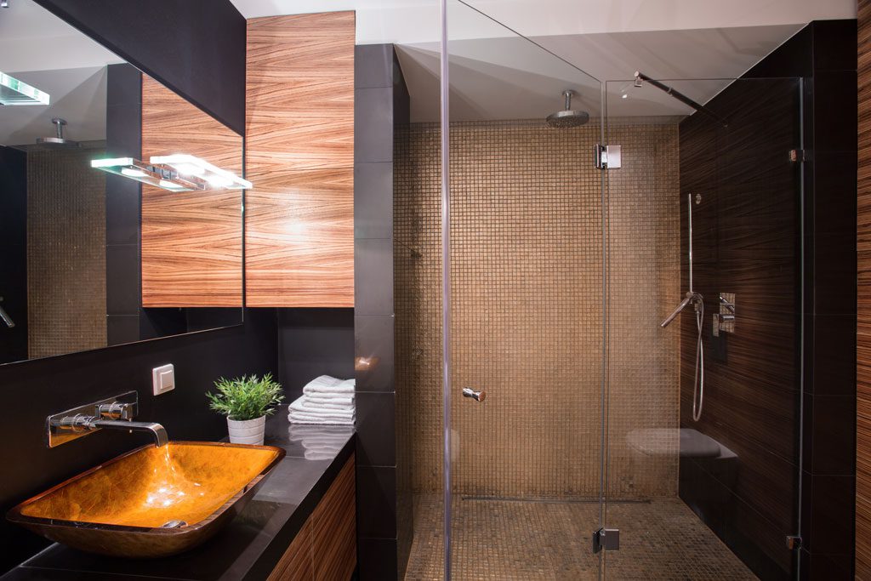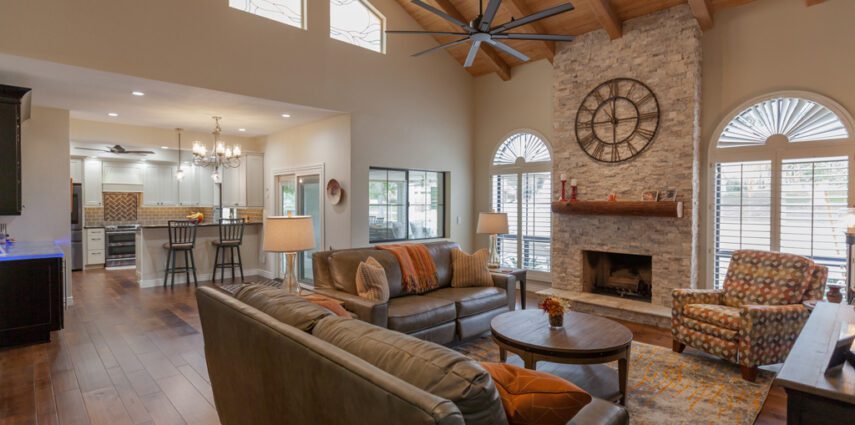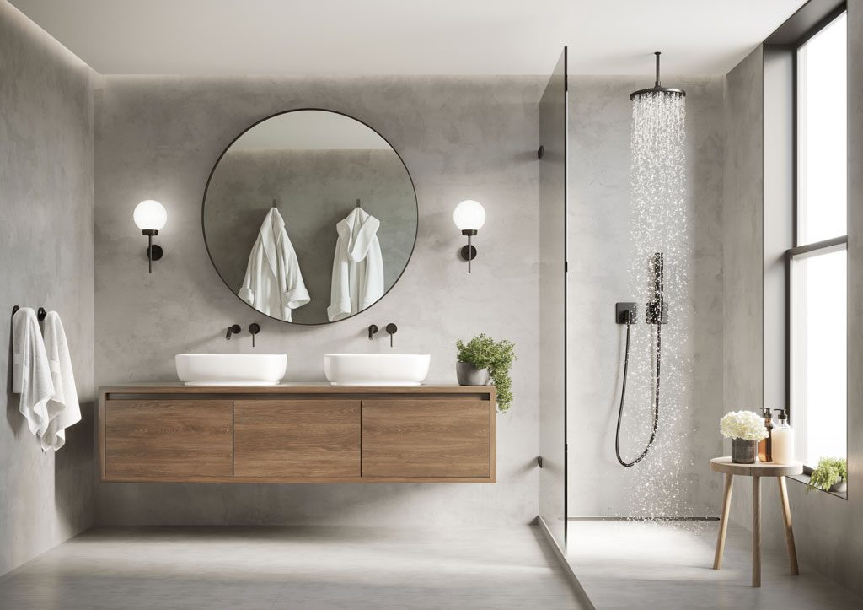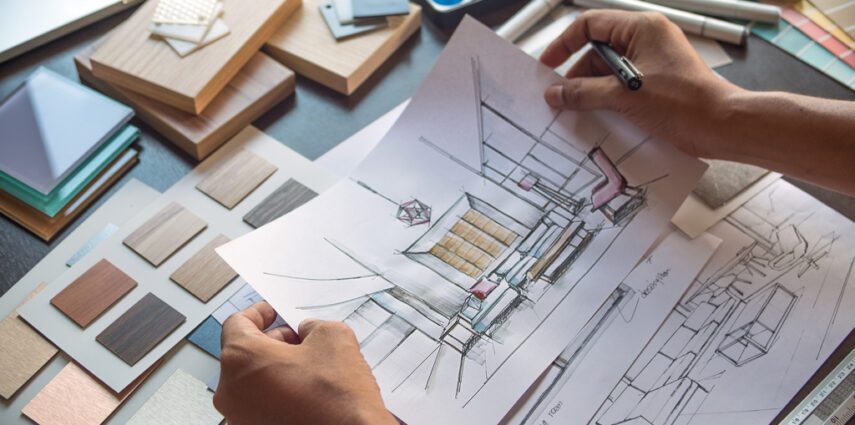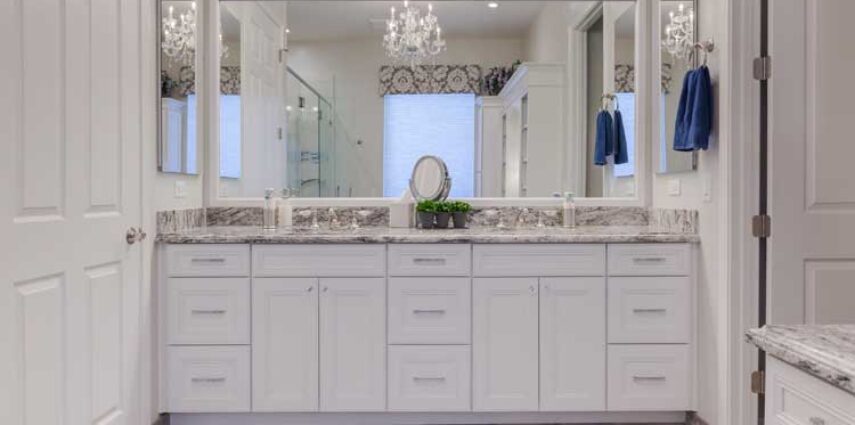Posts Tagged ‘Bathroom Remodel’
Designing the Perfect Bathroom: Essential Considerations for a Professional Remodel
A bathroom remodel is more than just a cosmetic upgrade; it’s an investment in comfort, functionality, and property value. Whether you’re aiming for a spa-like retreat or a practical family-friendly space, these key considerations will guide you towards creating a bathroom that perfectly suits your needs and style. Understanding Your New Bathroom’s Space and Needs…
Read MoreShower Bliss: Design Ideas for Your Bathroom Retreat
The shower is a sanctuary within your bathroom, a place for daily cleansing and relaxation. Here, design professionals share features they’ve used to create these inviting shower oases. Bold and Beautiful Timeless Elegance Modern Touches Remember: When designing your shower, consider the overall style of your bathroom, the amount of natural light, and your personal…
Read More12 Custom Storage Solutions for a Clutter-Free Bathroom
There are a lot of details, both big and small, to think about when designing or remodeling a bathroom. And I believe that to create a space that truly works for you, investing extra time and money on custom storage in the planning stages will be worth it in the long run. Here are 12 custom storage…
Read MoreHigh-Value Bathroom Upgrades
When it comes to bathroom remodels, budgets are rarely limitless. So, where should you invest for the biggest impact? Three bathroom experts share their insights on high-value upgrades that will enhance both the look and functionality of your space. 1. Skylight Giulianna del Popolo, principal designer at GDP Interior Design, highly recommends skylights. Natural light…
Read More11 WAYS TO AGE-PROOF YOUR BATHROOM
Renovate Your Bathroom with Accessibility in Mind If you’re planning to stay in your house for the rest of your life, consider renovating your bathroom with accessibility in mind. Along with kitchens, bathrooms are one of the spaces homeowners use the most. They also happen to be wet zones. Reducing slip hazards and ensuring adequate…
Read MoreTop Bathroom Design Features Pros Always Recommend
We love sharing informative articles from HOUZZ – they are on top of trends and information that will help you determine the best home remodeling decisions for your project! Planning a bathroom remodel and wondering what design element will make the new space one that you will love? We think this article about the top…
Read More5 REMODELS THAT MAKE GOOD RESALE VALUE SENSE – AND 5 THAT DON’T
We are sharing this Houzz blog by Matt Clawson because we know you value your home remodel investment. This blog has some great information about which home renovation projects can increase your remodel resale value. Houzz is a great resource where you can design your home, and browse 20 million interior design photos, home decor,…
Read MoreThese 2022 Bathroom Trends Work With Every Decorating Style
This blog is about 2022 bathroom trends and comes from Kristina McGuirk with Better Homes and Garden. We love sharing with you blogs that we feel will be beneficial to our clients in planning for their perfect bathroom remodel! Feel good investing in these practical updates to create a smarter, more stylish bathroom. Bathroom Trends…
Read MoreRemodeling Trends for 2022
Trends are a great way to determine what is going on around us and how it affects the way we live. With the pandemic, we have found our homes stretched to meet new needs…it has become a place to work, go to virtual class, and entertain guests safely all while remaining a cozy home with…
Read More5 BIG TAKEAWAYS FROM THE 2021 HOUZZ BATHROOM TRENDS STUDY
There are countless decisions to make when remodeling a bathroom. But knowing what other homeowners are doing in their bathroom renovations can be a good guide for how you might want to handle your own. For example, if your neighbors are prioritizing new finishes and adequate storage, and making design accommodations for aging family members,…
Read More
