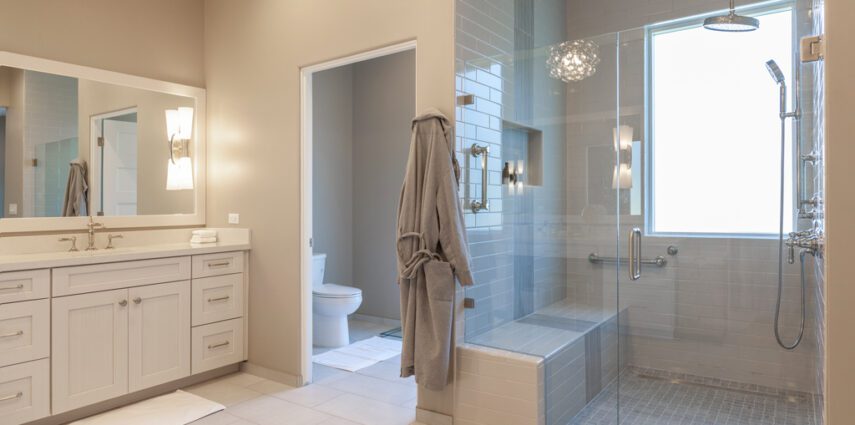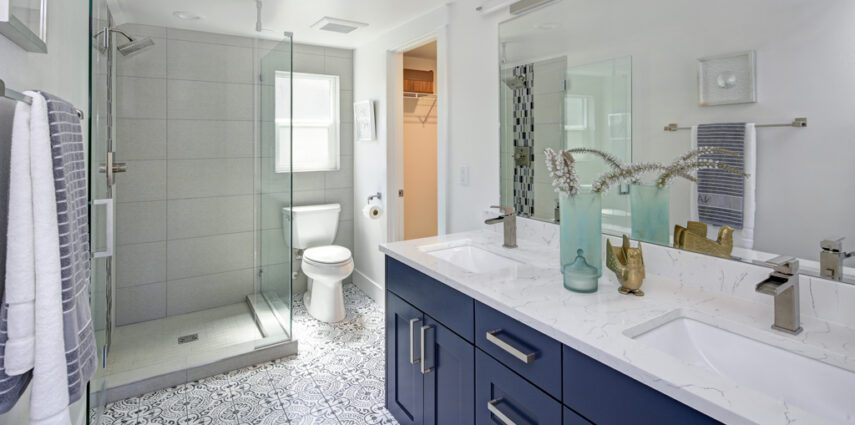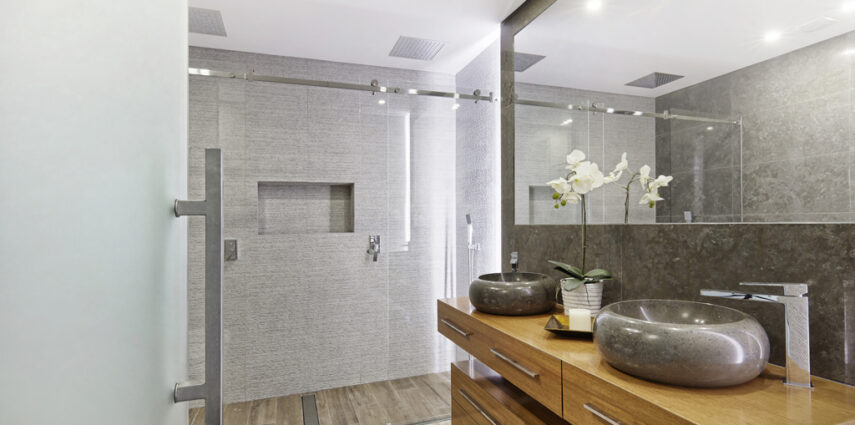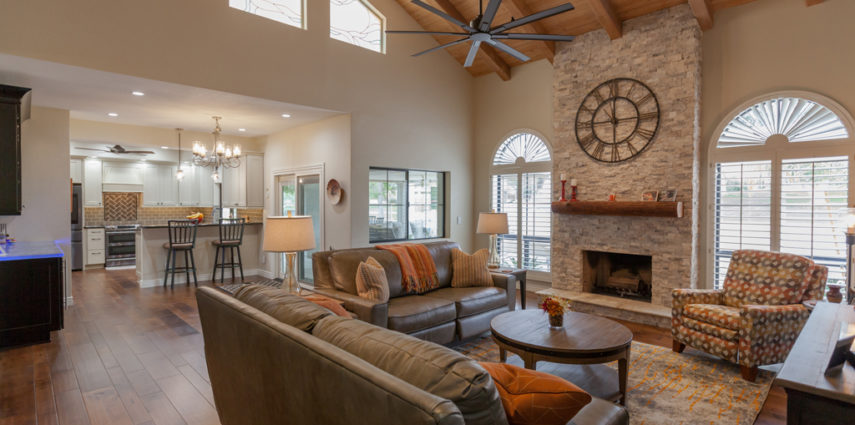Posts Tagged ‘Aging in Place’
11 WAYS TO AGE-PROOF YOUR BATHROOM
Renovate Your Bathroom with Accessibility in Mind If you’re planning to stay in your house for the rest of your life, consider renovating your bathroom with accessibility in mind. Along with kitchens, bathrooms are one of the spaces homeowners use the most. They also happen to be wet zones. Reducing slip hazards and ensuring adequate…
Read More5 STYLISH NEW BATHROOMS WITH A LOW-CURB SHOWER
There are many benefits to a low-curb shower. The low barrier creates a safe entry point, helps visually expand a space, and keeps water from draining out. Plus, a low-curb detail is often much easier to construct than a true curbless design. Here, five design pros share how they handled this popular bathroom feature. Haven…
Read More5 Reasons to Consider a Curbless Shower
Bathrooms are one of the biggest motivators for homeowners to plan a remodel. While there are many reasons, often it is because they want their bathroom to feel like an oasis. A curbless shower can help create that oasis feel, but we want to share 5 reasons to consider a curbless shower from a different perspective.…
Read MoreIt’s That Time of Year!
NARI CONTRACTOR OF THE YEAR AWARD PROJECT *This is from our sister company, Homework Remodels. It’s that time of year! The NARI Contractor of the Year Award Project submission! Our project is being submitted in the Entire House category, $250,000 – $500,000. This entire house project is reviewed by an impartial panel of industry experts who…
Read More



