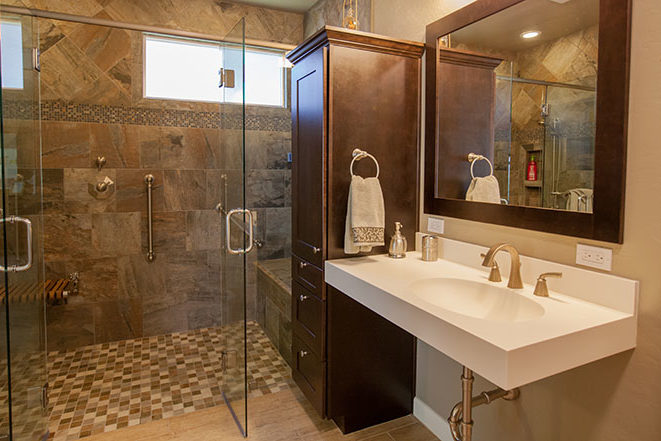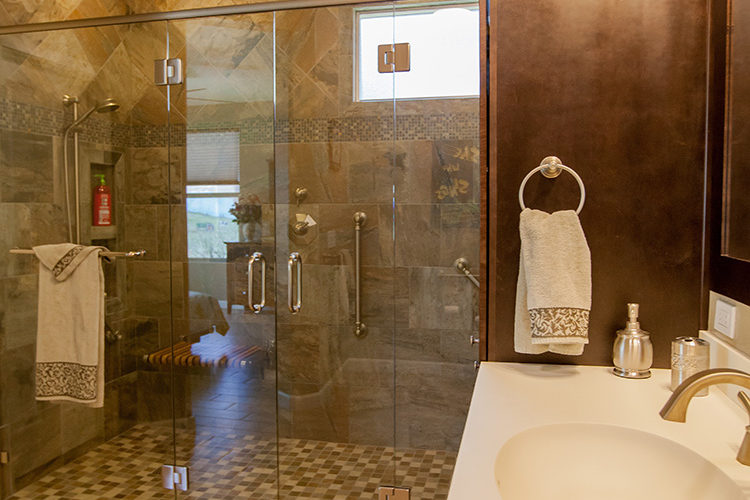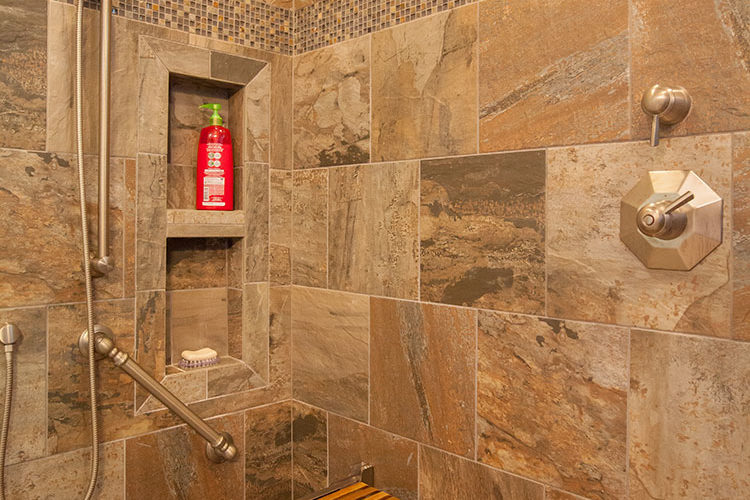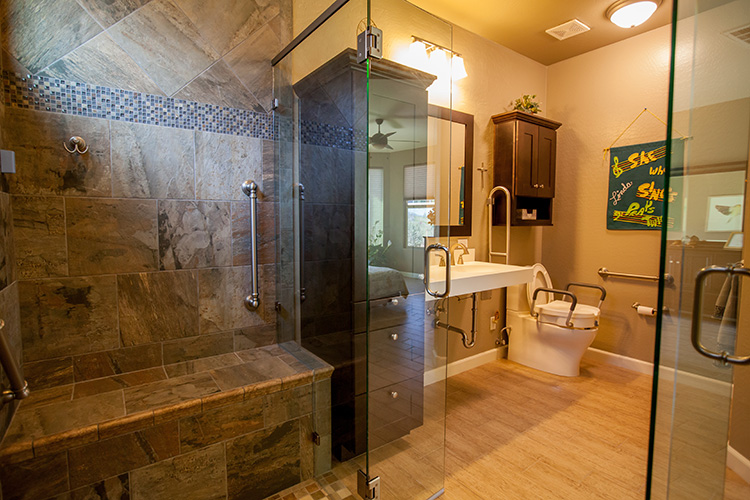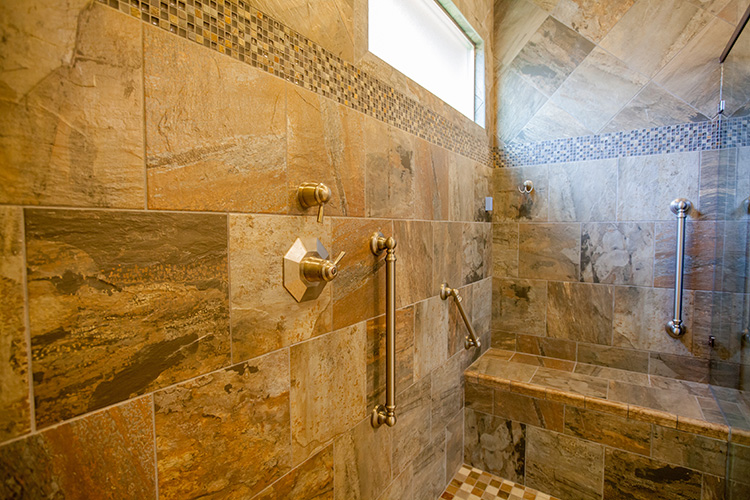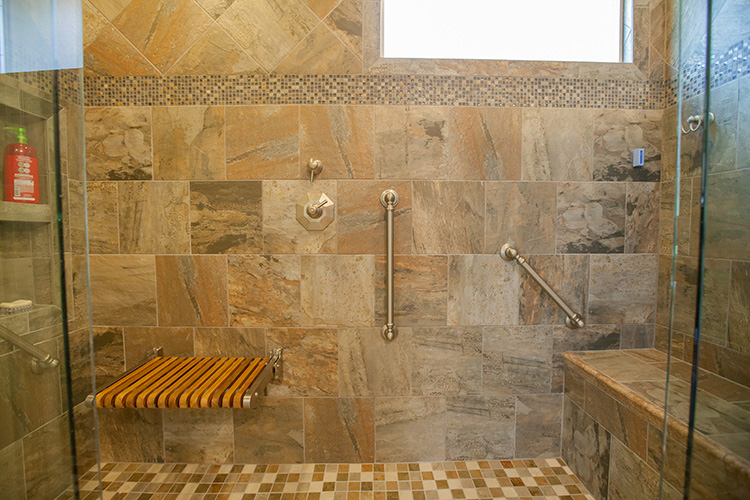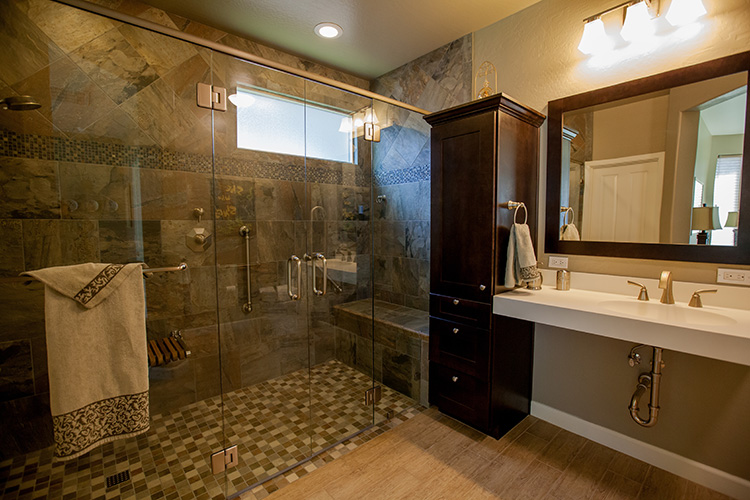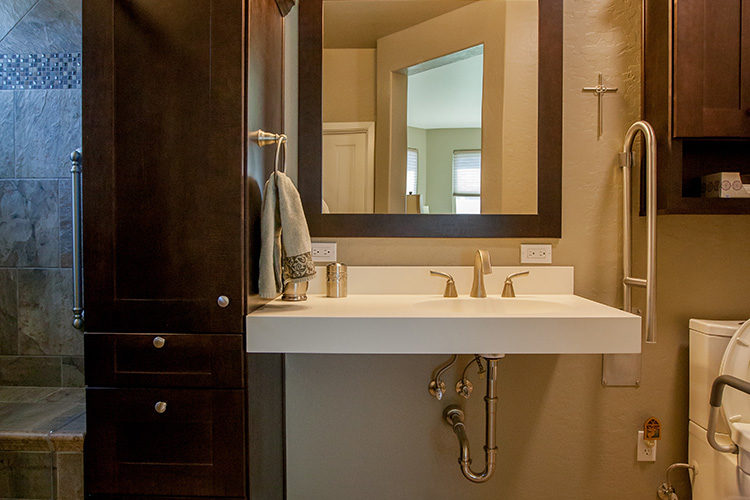A Peaceful Retreat
A Peaceful Retreat in Gilbert
To begin with, our clients had just retired and downsized into a new home. They loved the Gilbert location and the floor plan but hated the master bathroom. As the husband was in deteriorating health, including mobility and health issues, we needed to provide them with a safe and functional space. Much as many others in a similar position, our clients wish to live at home for as long as possible. Our Certified Kitchen & Bath designers are also Universal Design Professionals. We have been educated to design a space that is both comfortable and safe for those that live there and those who visit. So, our promise to these clients was to design and construct an accessible bathroom that would serve as A Peaceful Retreat in Gilbert.
dry areas and wet areas…
First of all, as you enter this beautiful space, you immediately see the fabulous shower. It is the focal point in this bathroom. Double, clear glass doors and porcelain tile that looks remarkably like real slate, dominate the space. While it was deliberately constructed to be large enough to accommodate a wheelchair, the shower has two distinct areas. First is the dry zone. Here, the homeowner has easy access to a built-in transfer bench, robe and towel hooks, multiple grab bars, and the water controls for the shower. In addition, there is enough room to leave the wheelchair in the dry area until it is needed again. On the other side of the shower is the hand-held shower head on a slide bar for easy access. Furthermore, we included two shampoo niches and additional grab bars.
accessible features…
Next is the sink area which features a floating vanity with wheelchair clearance. Also, we made sure to provide ample counter space, nearby low storage, and electric outlets within easy reach. We also included roll-out trays for access to the upper portion of the tall cabinet. Lever style faucet handles and a tilted mirror complete the sink area design in a peaceful retreat. Meanwhile, over in the toileting area, we were careful to add plenty of blocking to the walls as they were constructed, in order to secure the grab bars. Also, a special seat that enables safe sitting and standing was installed. The main floor is smooth, firm, and most importantly, slip-resistant. The shower floor is a small format porcelain tile that is also slip-resistant. Due to needing visual clues as to where one-floor ends and another begins, we used different colors and shapes.
lighting…
Finally, considerable thought was put into the lighting plan. A combination of natural, task, accent, and general lighting was used to create a safe and cheerful space. Since the husband’s eyesight was diminishing, we adjusted the lighting in the sink area and included a sensor switch for a source of light. Consequently, at night, a light comes on before any hazards can be encountered.
Now, our clients are very happy in A Peaceful Retreat in Gilbert.
Premier Home Remodeling in the Greater Phoenix Area
For high-end home design, build, and remodeling in the greater Phoenix area that reflects your vision, Tri-Lite Builders will help you love your home again. Start your project by calling us at (480) 895-3442 or emailing steve@trilitebuilders.com to discuss your remodeling project. We offer no-obligation in-home consultation. Our NARI-certified award-winning designers and craftsmen are eager to work with you to make your vision for your home a reality! To help you plan your remodel, you can find informative blogs on our website here.

