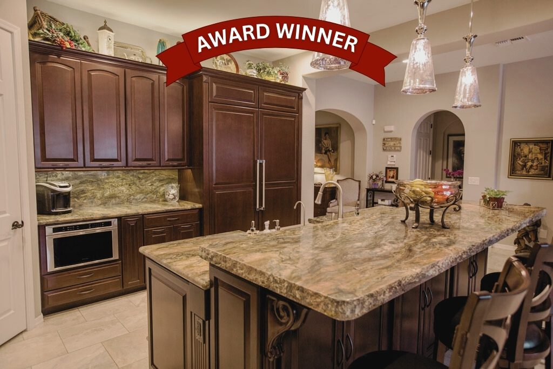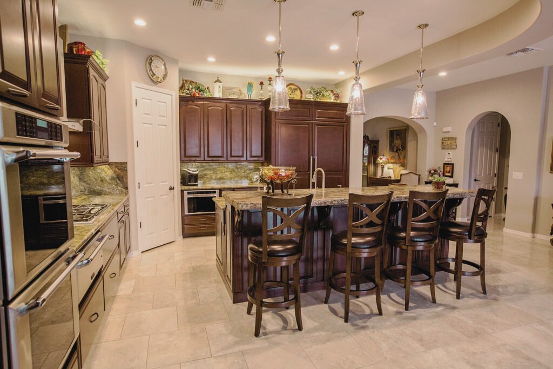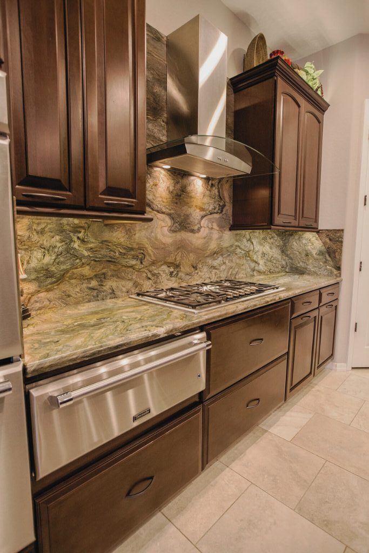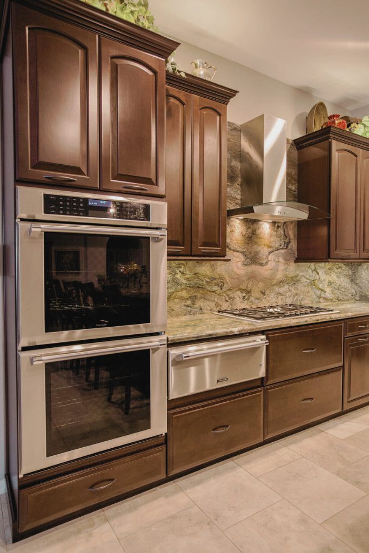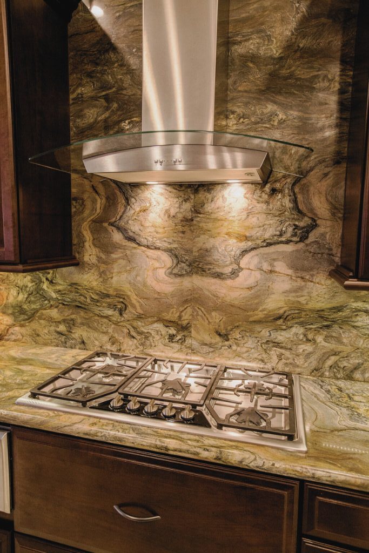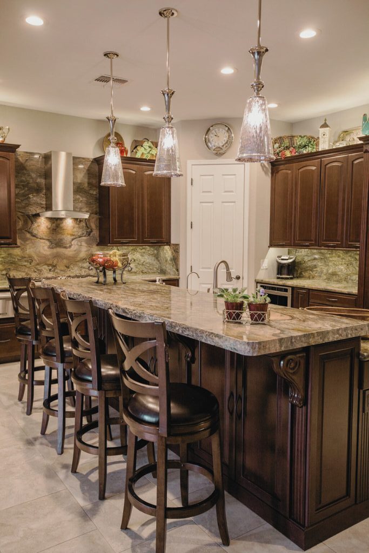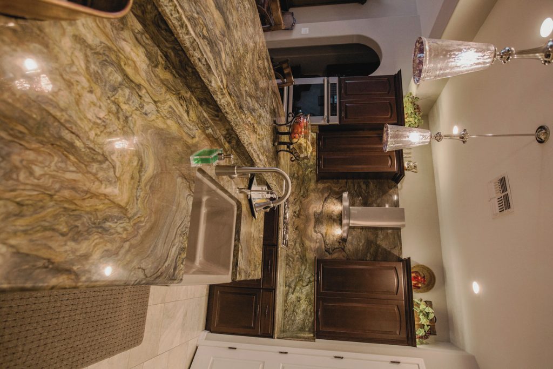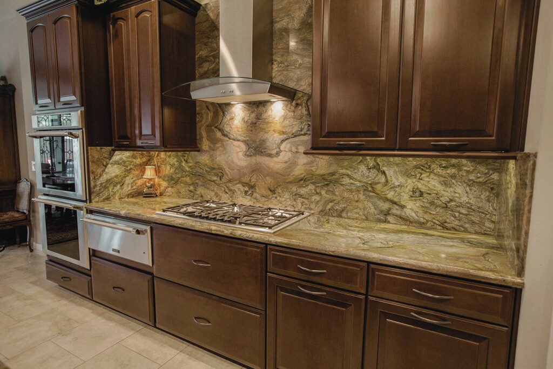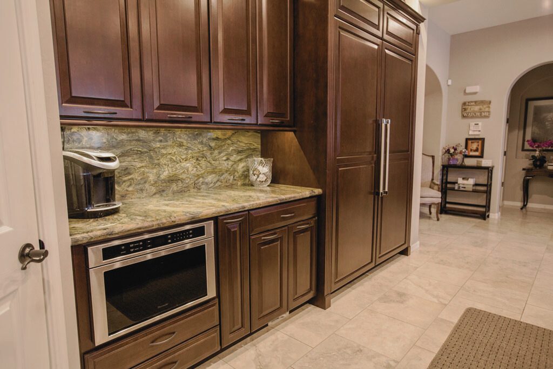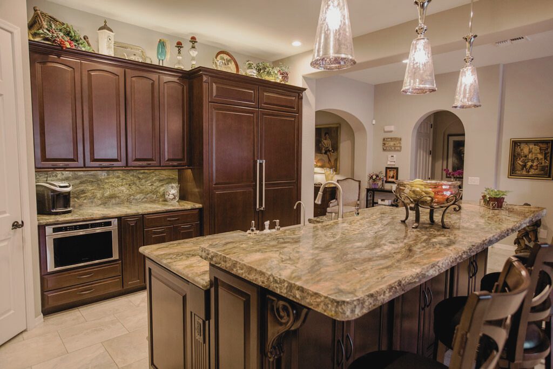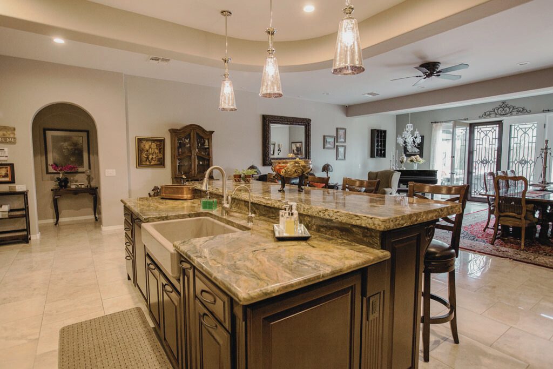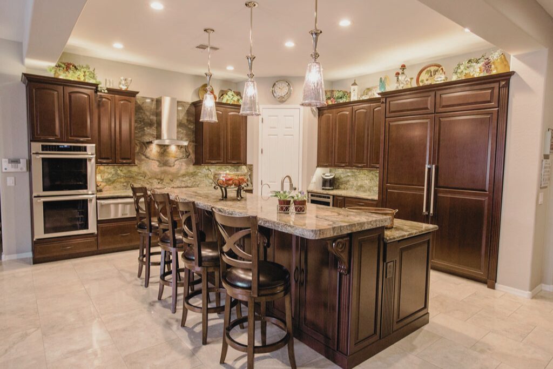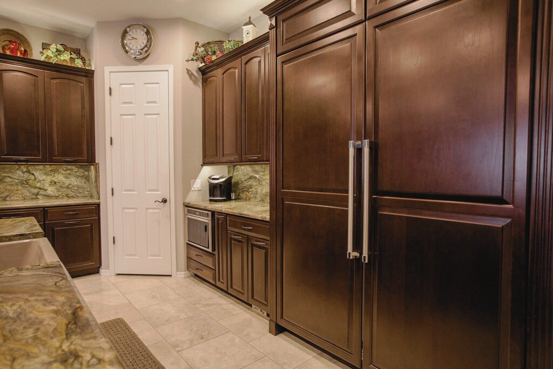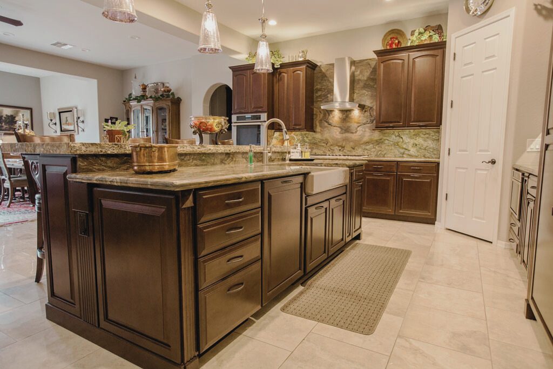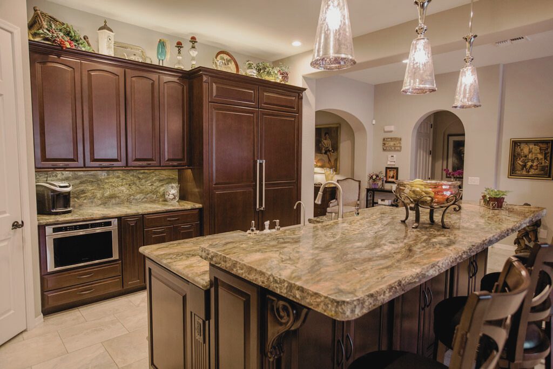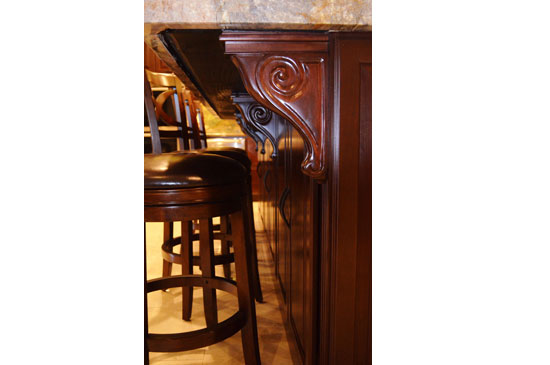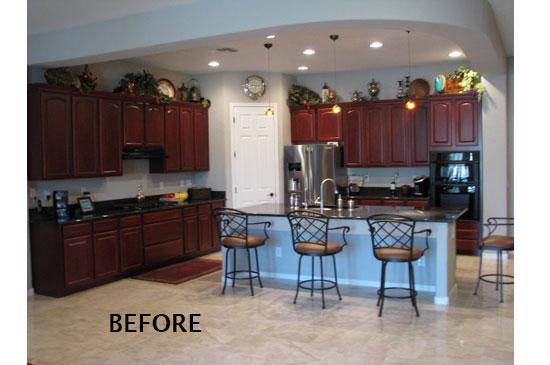Luxury Kitchen Upgrades
National Association of the Remodeling Industry of Greater Phoenix
2015 CONTRACTOR OF THE YEAR AWARD WINNER
This Home's Story
This beautiful luxury kitchen renovation is a merger of Traditional and Transitional styles with an added flare for dramatic appeal. Our homeowner needed to have her kitchen remodeled to accommodate her mom and a sister in a wheelchair moving in. Her home went from a single occupant to the center of family gatherings in a few short months. As a member of the current sandwich generation, our homeowners’ kitchen began to show its constraints. To create the new space plan our Project Designer worked alongside mother and daughter to rearrange the elements and add Universally Accessible items to this open concept kitchen.
The goals for this kitchen renovation in an upscale neighborhood of North Phoenix include:
-
Relieve traffic congestion at the center of the kitchen
-
Provide accessibility considerations for a family member using a wheelchair
-
Add cooking, baking and storage features that facilitate food preparation and service for large groups
-
Design bar height seating at the island for entertaining guests and division of the kitchen
-
Plan for an abundance of decorative elements and areas for accessory displays
-
Create an impressive backsplash focal point at the wall area above the cooktop
The open-concept space plan had plenty of room it just needed to be reorganized and defined. The renovated space plan began by finding a new location for a large column refrigerator and separate column freezer. We kept them out of the center of the kitchen so that as meals were prepared others could access the refrigerator. The double oven needed to relocate. To provide special balance and define the cooking/bake center we repositioned the double-stack oven to the opposite outside corner of this large kitchen. To assist with food preparation and warming of already prepared food, a base cabinet located between the cooktop and double oven was retrofit for the new warming drawer. This new appliance, at the perfect height for wheelchair access, helped meet several of our pre-renovation goals. The new microwave drawer was placed in a base cabinet at the beverage center, just beside the refrigerator and freezer, where it could be easily accessed for warming and re-heating and again is at the perfect height for wheelchair accessibility.
To increase the storage space within the kitchen, we made all the wall cabinets 15” deep as opposed to the standard 12”, this also increased the depth of space for decorative display above those cabinets. Then we added taller cabinets to the back of the island to increase storage and help support the bar height seating. These functional pieces were made beautiful with fluted columns, pyramid-shaped post caps and plinth blocks. The finishing touches for the cabinet design elements were the scroll corbels, cove crown molding, and light rail. These Cherry cabinets show all the beauty and splendor you would expect of this wood species, its natural graining, and warmth of color.
The piece that truly makes this kitchen renovation shine is the stunning Mardi Gras Quartzite for the countertops and backsplash. On our only shopping excursion with the homeowner and her mom, we encountered this beautiful natural stone material, which is harder then granite and less porous. There were no second thoughts on their part. The natural veining of this fabulous stone was all they had hoped for and more. Our fabricator worked diligently to create the mirror image focal point over the cooktop, they then replicated it around the apron front Kohler Whitehaven Cashmere colored sink. The stone was so beautiful; no tile could measure up for the backsplash at the island or beverage center. So, the initial plan was revised and the stone installed for those backsplash areas also. Striking antiqued mirror pendants hang over the island and complete the renovation perfectly.
The outcome of this kitchen renovation is a stunning and functional open concept kitchen for this large family and their friends. No details were missed within this space. They truly enjoy the beauty, flow, and function of this beautiful new kitchen.
PREMIER HOME REMODELING IN THE GREATER PHOENIX
For high-end home design, build, and remodeling in the greater Phoenix area that reflects your vision, Tri-Lite Builders will help you love your home again. Start your project by calling us at (480) 895-3442 or emailing steve@trilitebuilders.com to discuss your remodeling project. We offer no-obligation in-home consultation. Our NARI-certified award-winning designers and craftsmen are eager to work with you to make your vision for your home a reality! To help you plan your remodel, you can find informative blogs on our website here.

