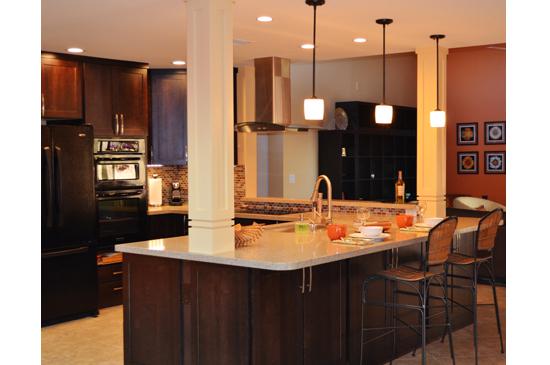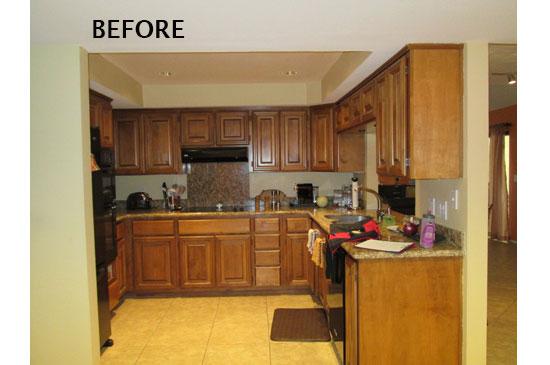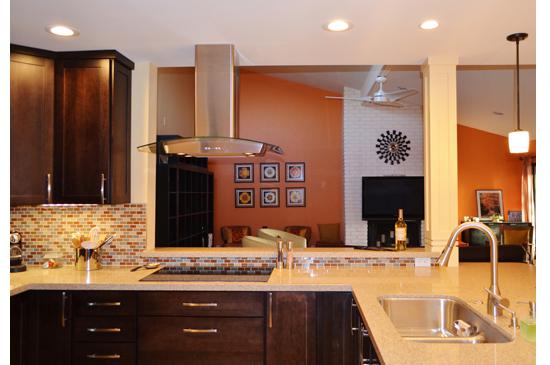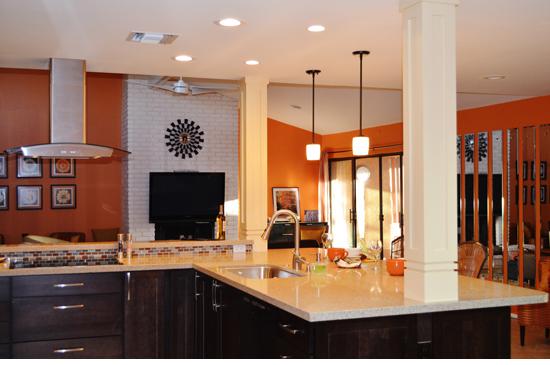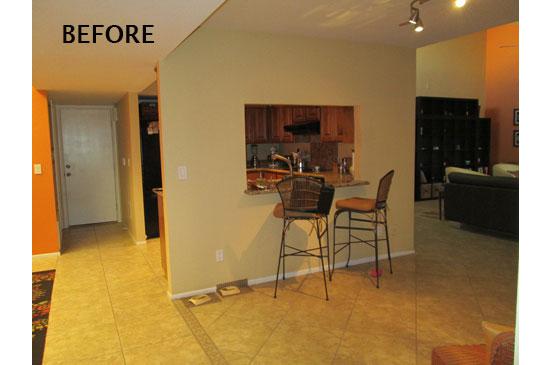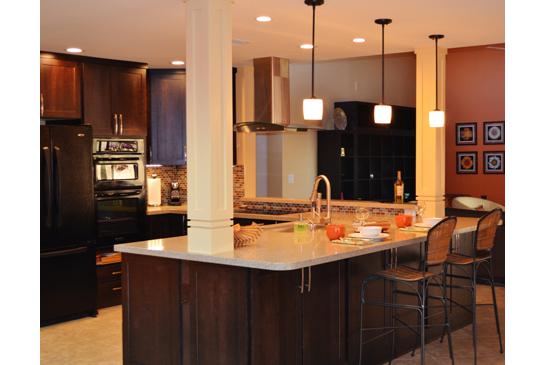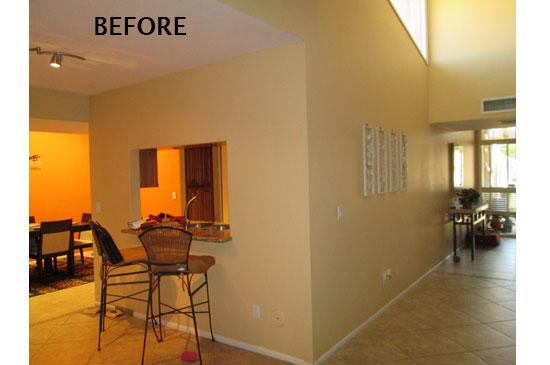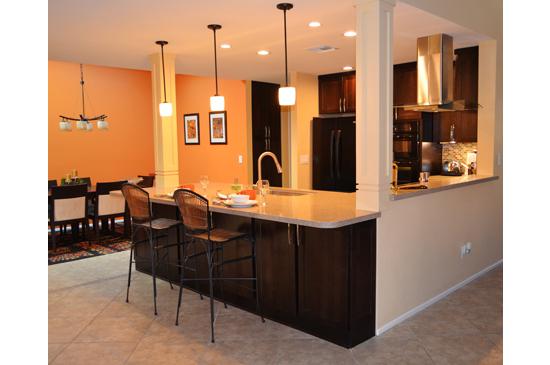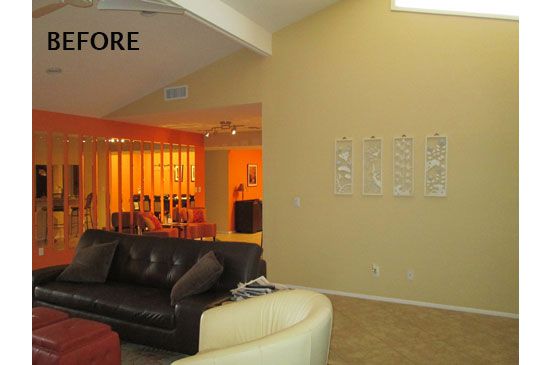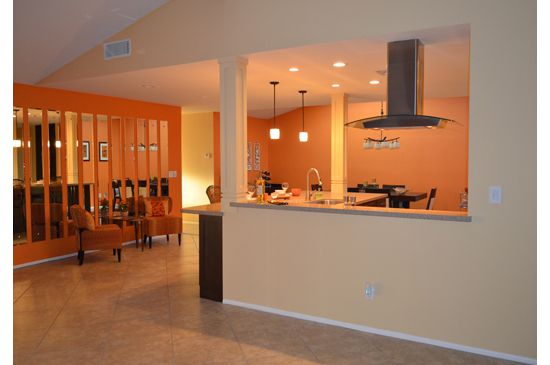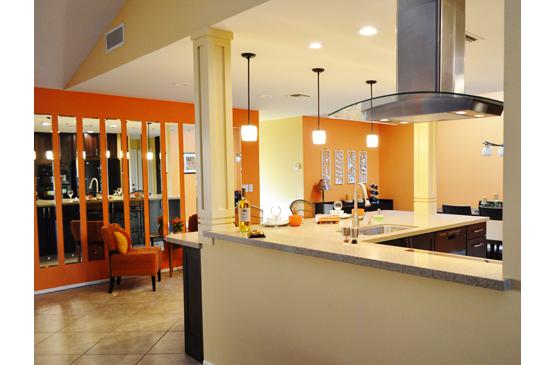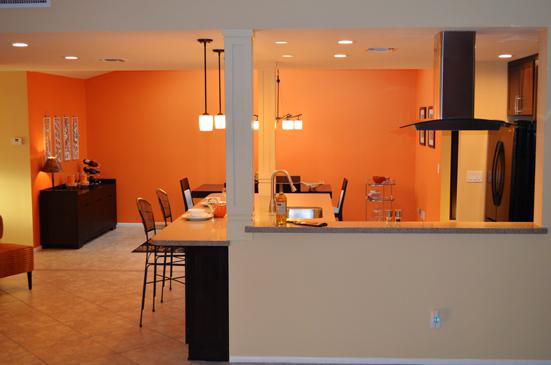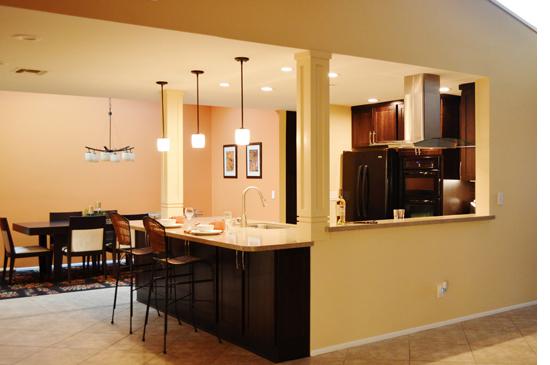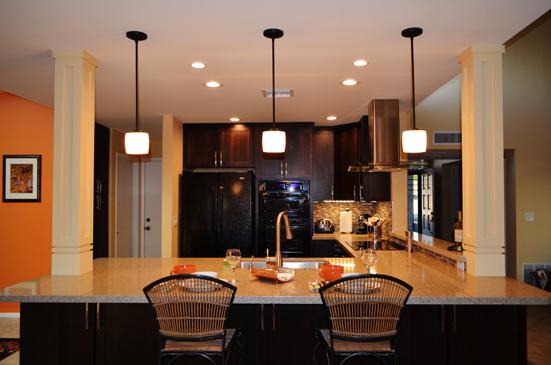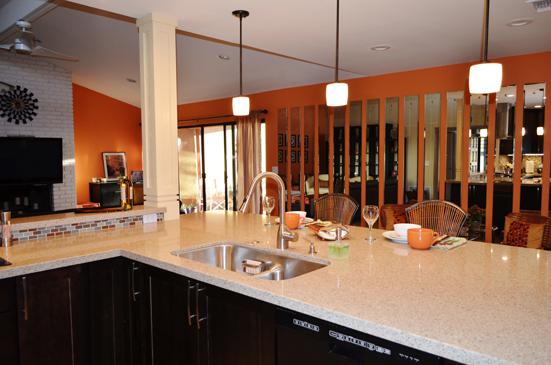Redesigned for Entertaining
National Association of the Remodeling Industry of Greater Phoenix
2015 CONTRACTOR OF THE YEAR AWARD WINNER
This kitchen remodel was all about creating a more open floor plan out of a totally boxed-off small kitchen. Low ceilings and worn kitchen cabinets added to our homeowner's desire to create a modern-style kitchen that would become the center for home gatherings of family and friends.
To accomplish our vision of high ceilings and an open kitchen floor plan, we would need to remove two load-bearing walls supporting the majority of the home's tile roof.
We start every project of this size and complexity with our design phase. During this time we work closely with homeowners to develop everything from floor plan layout to the smallest of designer features such as tile backsplashes. For this project opening the load-bearing walls would require working closely with our structural engineer to design how we would safely reconstruct the walls to be open, yet support the home’s structure.
It was also challenging to redesign the air conditioning ductwork that ran through a low soffit that cut right through the area we wanted to open up. It was only through well coordinated work from our team of specialist that we were able to totally transform this central kitchen area into the open floor plan that you see in our photos.
One we had the answers to opening up the floor plan we turned our attention to the details of our new open kitchen. The new kitchen would be open on three sides. This would eliminate space for some of the existing upper cabinets. We replaced this lost storage area in various other areas including a pantry area, and new storage cabinets under the new bar seating area.
The new cabinets dark color was chosen to complement our clients existing furniture as well as to create a more modern look. The door style chosen was a shaker style that again reflects a modern look. We topped the base cabinets with beautiful quartz solid surface countertops. Quartz countertops are second only to granite in popularity. In kitchens and bathrooms looking for a more modern look, they are more popular than the more mainstream granite. The new quartz countertops were set off with a complimentary glass backsplash to complete the modern look.
Lighting is an important part of every kitchen remodels. In this award-winning remodel we added more task-oriented, decorative, and ambient lighting elements.
Three pendant lights were installed at the peninsula overhang to balance the new open space and repeat a similar style as the fixture at the dining table. Small can lights at the kitchen sink for ambient and task lighting were also added with a dimmable switch so different moods could be set. Larger can lights were added to the four corners and the walkway behind the peninsula overhang. With the reflective qualities of the mirrors and the replacement of the skylights, the client’s wish of having well-lit spaces during day and night was achieved.
From the beginning, our, client wanted to keep the existing paint colors. We worked with our painter and the homeowner to try and color match old samples she had stored. This option did not work, so our painter went to the original manufacturer to get color formulas and have them mixed.
Every item in this remodel exudes our happy homeowner’s personality. We are excited that with all the construction challenges this project presented, everything turned out great. Her new kitchen is all that she dreamed of and more.

