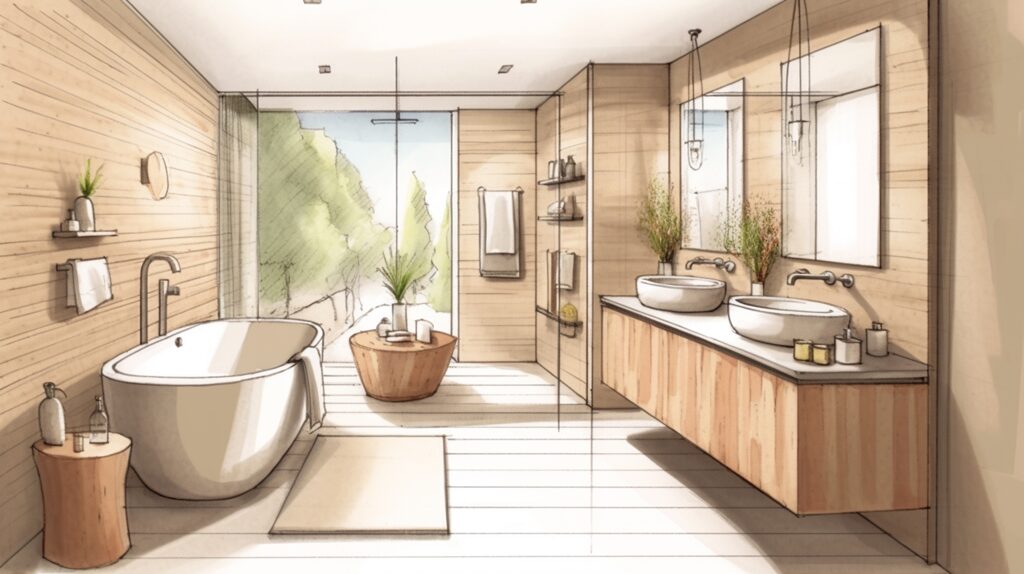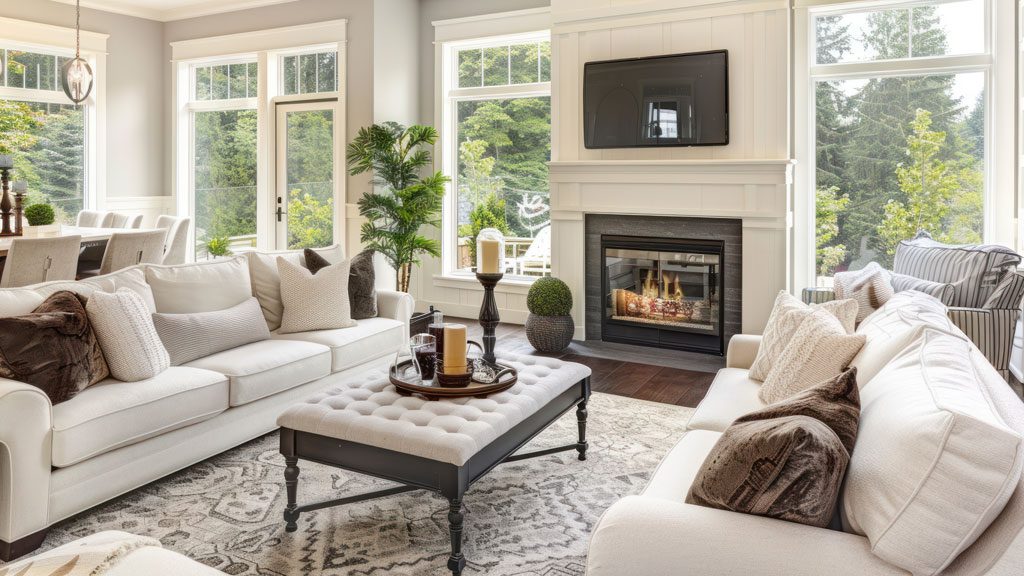Archive for November 2023
12 Custom Storage Solutions for a Clutter-Free Bathroom
There are a lot of details, both big and small, to think about when designing or remodeling a bathroom. And I believe that to create a space that truly works for you, investing extra time and money on custom storage in the planning stages will be worth it in the long run. Here are 12 custom storage…
Read MoreHow to Get Your Furniture Arrangement Right
Like a blank page or canvas, an empty room can be either an opportunity or a challenge. With so many ways to fill it, how do you know where to start? I’ve taken some of the basic rules of furniture arrangement and distilled them into 10 simple tips. They’ll help you work with your interior designer…
Read More

