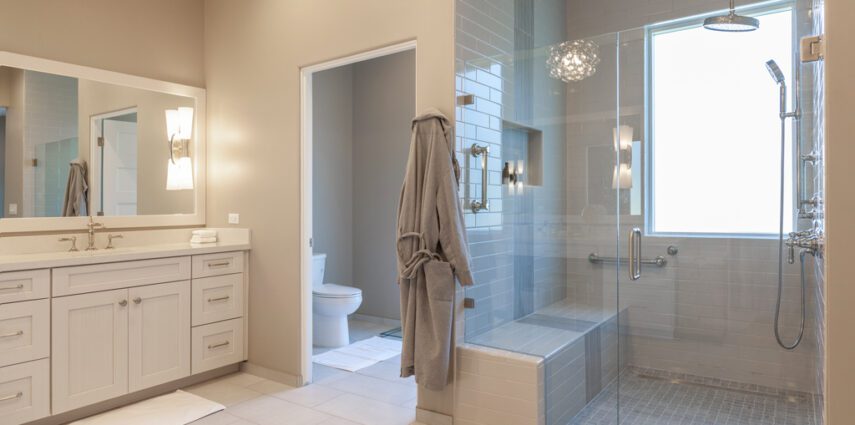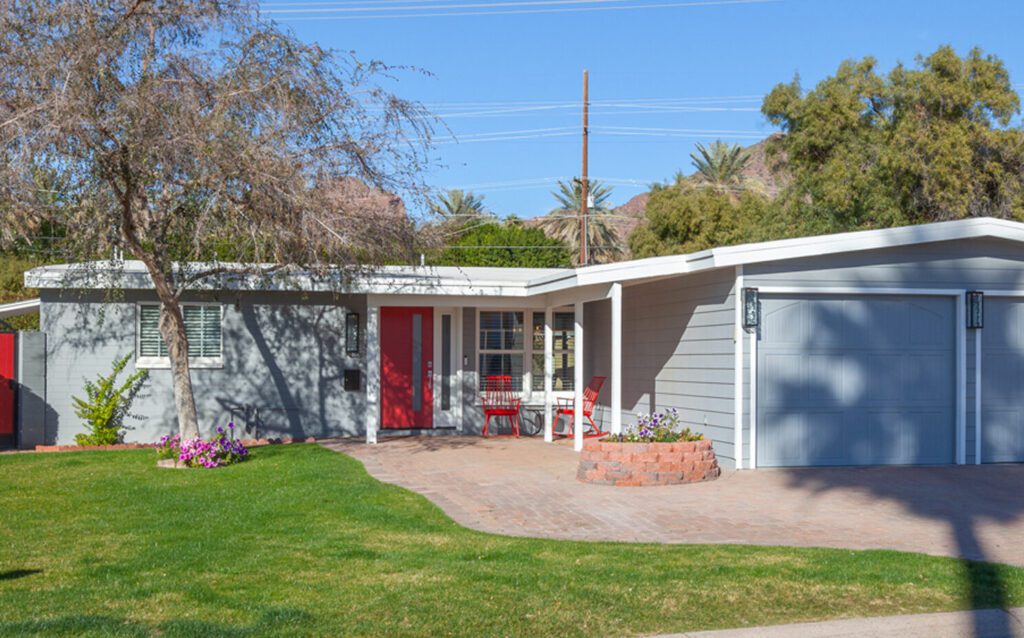Archive for February 2023
11 WAYS TO AGE-PROOF YOUR BATHROOM
Renovate Your Bathroom with Accessibility in Mind If you’re planning to stay in your house for the rest of your life, consider renovating your bathroom with accessibility in mind. Along with kitchens, bathrooms are one of the spaces homeowners use the most. They also happen to be wet zones. Reducing slip hazards and ensuring adequate…
Read More10 TIMES TO HIRE A GENERAL CONTRACTOR
Wondering if it’s time to hire a general contractor? These pros are experts at managing all aspects of a project, including applying for building permits, hiring subcontractors, overseeing work and cleanup, and more. If you’re thinking of undertaking a major home improvement project, remodel or new build, a general contractor will likely be a key…
Read More

