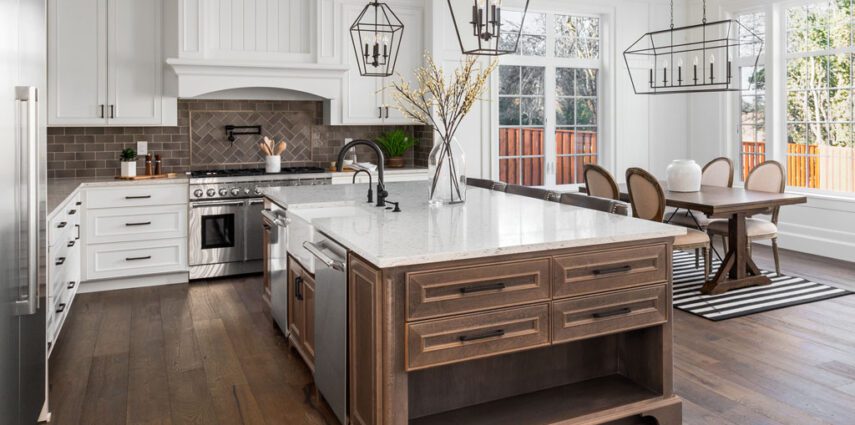Archive for June 2022
Key Measurements to Help You Design Your Kitchen
Get the ideal kitchen setup by understanding spatial relationships, key measurements, and work zones Whether you are moving into an existing kitchen, remodeling the one you have, or building a new one, understanding a few key measurements and organizational guidelines can help your culinary life run more smoothly. Kitchens provide storage for your food and…
Read MoreInsulation Basics: What to Know About Spray Foam
Learn what exactly spray foam insulation is, the pros and cons of using it, and why you shouldn’t mess around with installation. While we all wish there were a single answer for any given problem, oftentimes that’s just not the case. This is true for material options for home spray foam insulation. Despite what the…
Read More

