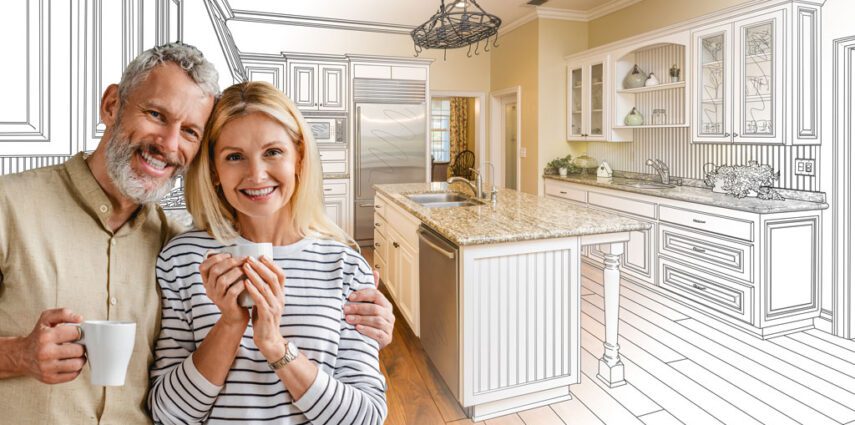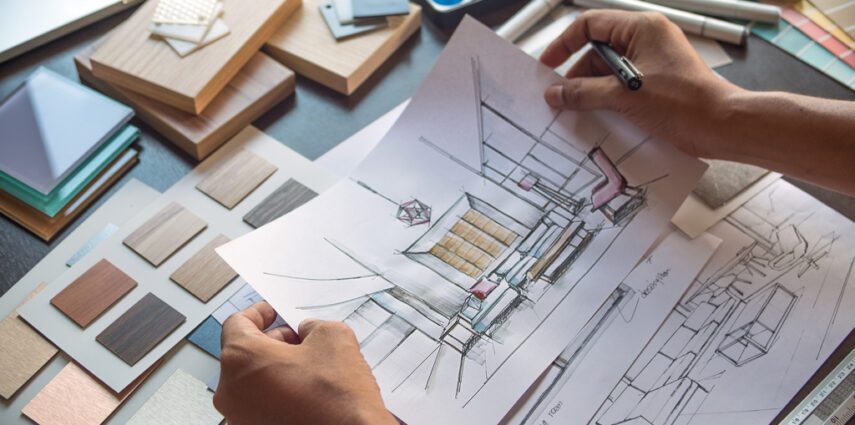Archive for February 2022
How the Design/Build Concept Works
You’ve been dreaming of your remodel for a long time and the time is right for you to finally go for it! Now, that you are ready, do you know what the best process is for a successful remodel? Tri-Lite Builders has developed a proven Design/Build concept we go through with all our clients that…
Read MoreRemodeling Trends for 2022
Trends are a great way to determine what is going on around us and how it affects the way we live. With the pandemic, we have found our homes stretched to meet new needs…it has become a place to work, go to virtual class, and entertain guests safely all while remaining a cozy home with…
Read More

