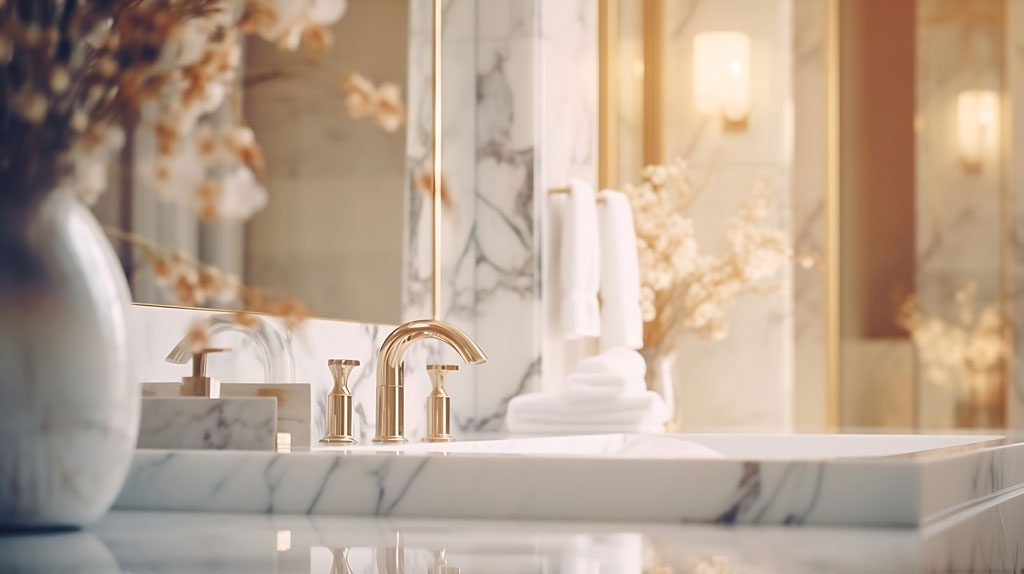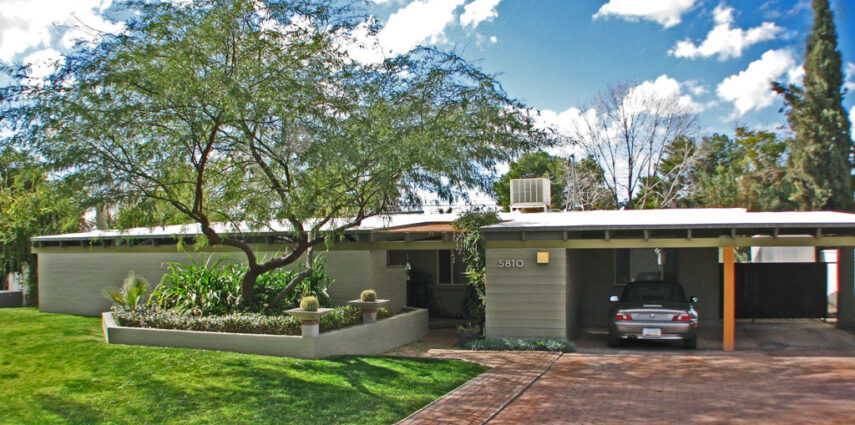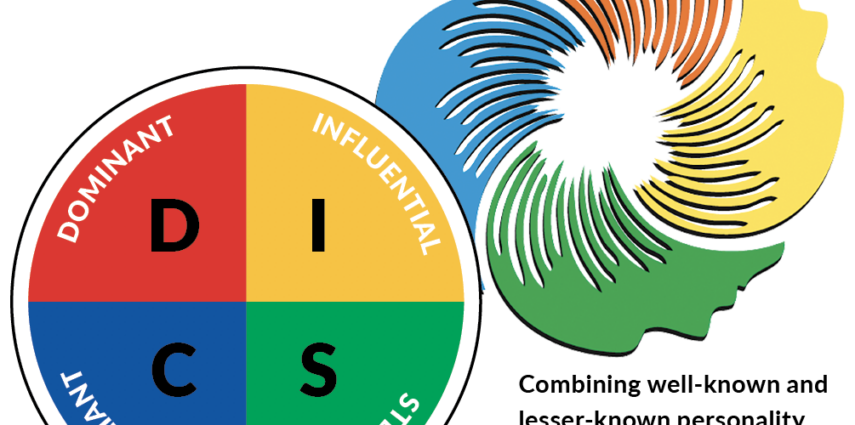Archive for May 2020
6 BATHROOM UPGRADES FOR YOUR REMODELING PROJECT
Bathrooms are one of our most used spaces but can be a tricky space to upgrade or update. With unmovable fixtures and often tight footprints, options can seem limited at first glance. With a little creativity, though, you can add style and bring your bathroom up to date. We’ve put together a list of 6…
Read MoreFEATURED ON HGTV
Featured on HGTV This mid-century modern home was originally designed and built by Ralph Haver in the Marlin Grove neighborhood in central Phoenix. Our remodel of this unique home was featured on HGTV and gained national recognition as well as locally on the Modern Phoenix home tour and website. The remodel of the home’s interior…
Read MorePRO REMODELER ARTICLE BY OUR LEAD DESIGNER
3 Reasons to Implement Personality and Skill Testing Into Your Hiring Processby Sheila Lanier Using personality and skills tests to vet potential employees isn’t a new strategy for our company, or to the industry. But a few years ago, Homework Remodels owner, Steve Shinn, and I realized that we needed a more in-depth hiring process…
Read More


