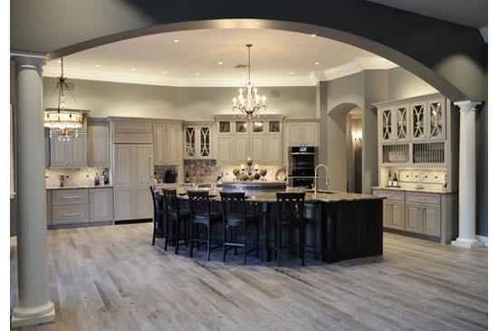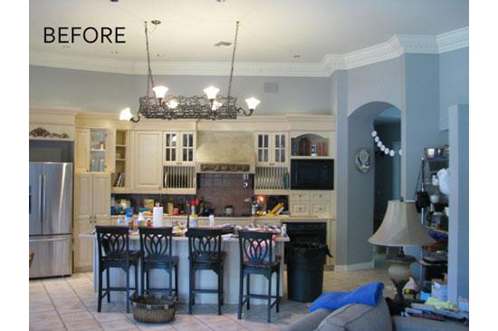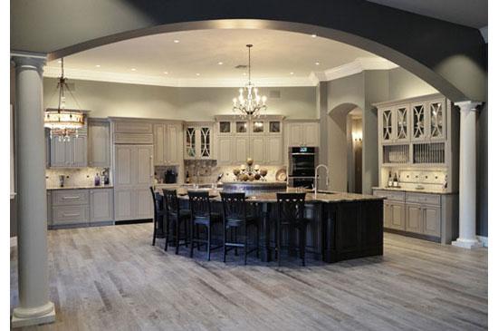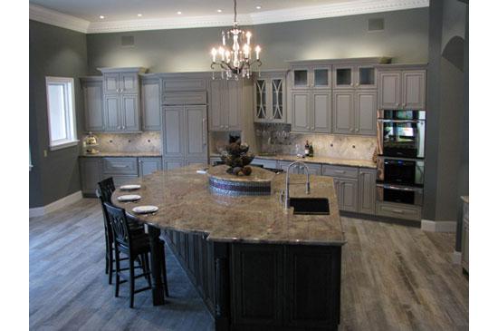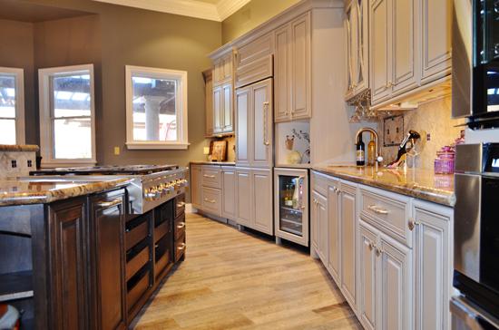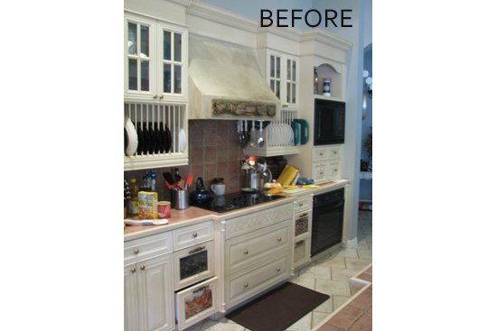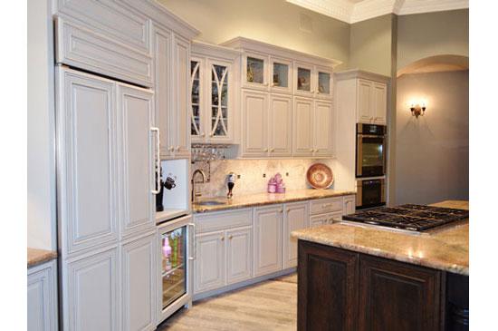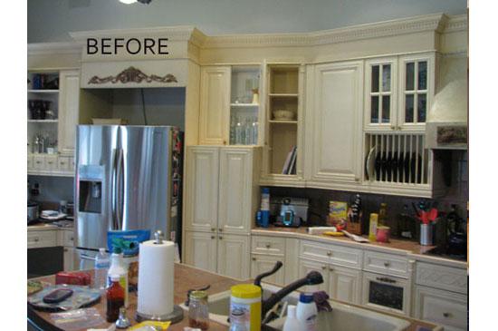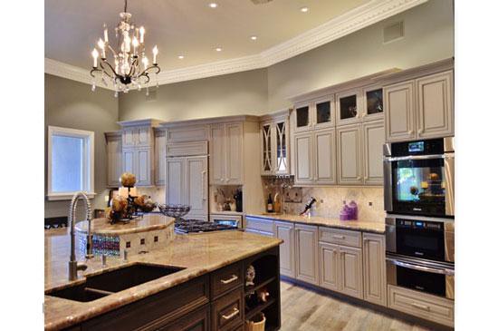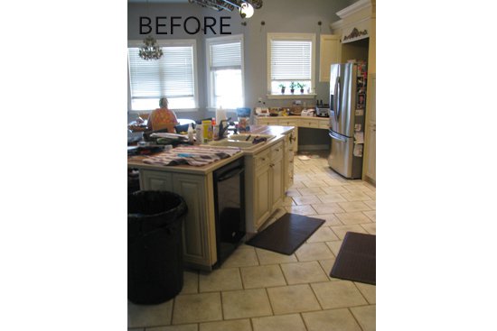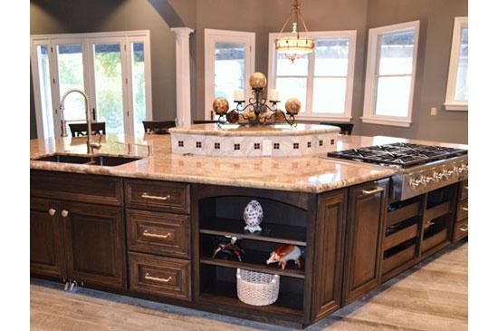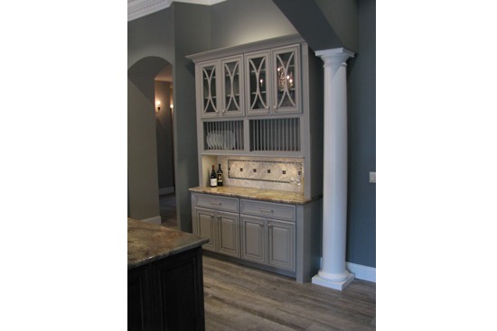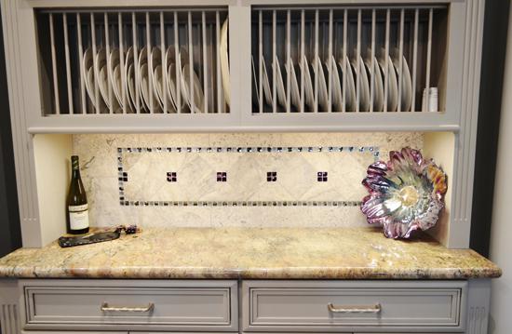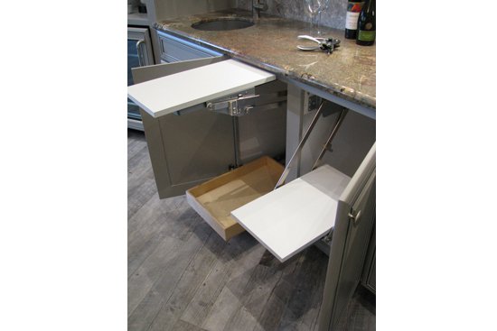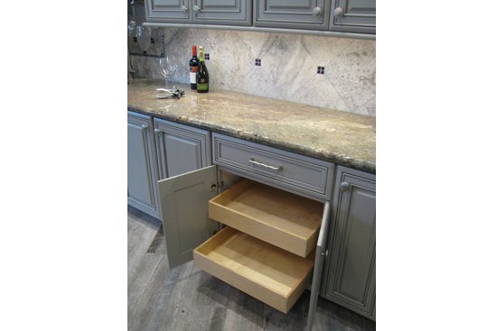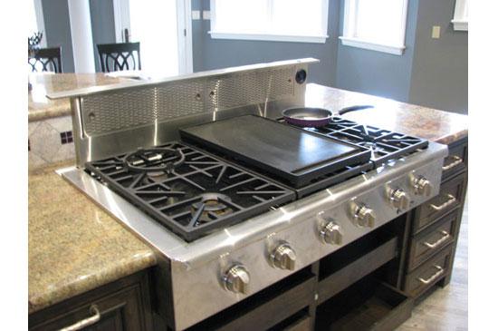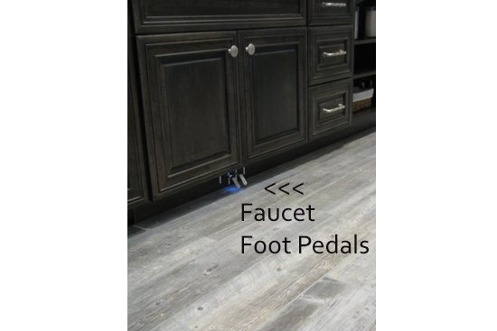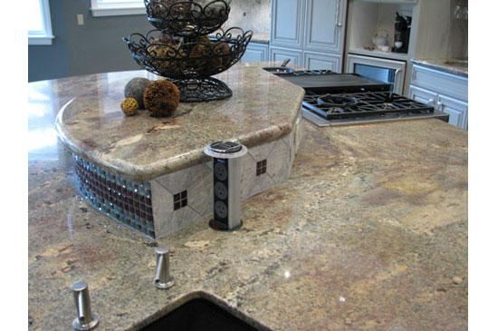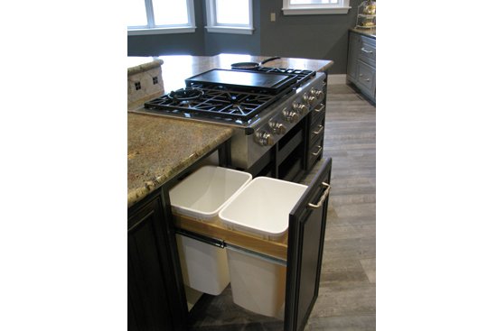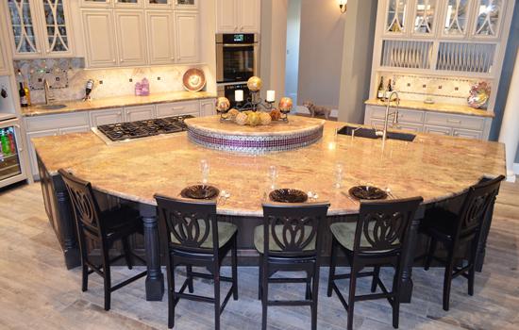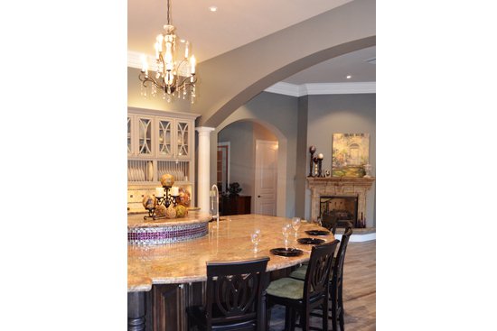Elegant Gray Transitional Kitchen
National Association of the Remodeling Industry of Greater Phoenix
CONTRACTOR OF THE YEAR AWARD WINNER
Open Concept Kitchen
This beautiful Tempe kitchen remodel, inspired by the trending warm grays and wood-look porcelain tile planks exudes stunning sophistication, as is par for the course in the Chelsea Manor subdivision.
With the spacious open floor plan our renovation goals included:
-
Create a large island for cooking and clean up with a 48” Dacor professional gas range top and main sink, with foot pedal controls for the faucet and garbage disposal.
-
Design a custom hutch with china plate display rack, glass doors and beautiful backsplash.
-
Insert several interior accessories with dual pop-up mixer stands, pull-out trash cans and rollout trays.
-
Update the lighting plan with dimmable LED recessed can lights, LED above cabinet and under cabinet lights and a focal point chandelier.
-
Upgrade to high-end appliances including Sub Zero column refrigerator and separate freezer drawers, a Jenn-Air beverage center, Dacor triple stack convection oven, microwave drawer and warming drawer.
-
Accessorize the kitchen with generous decorative details that are the icing for this stunning space:
-
Ellipse mullions on the tall glass front doors
-
Seeded glass in the small glass doors
-
Black glaze to highlight the details of the decorative door style
-
Elegant Amerock cabinet knobs, pulls and appliance pulls in brushed nickel
-
Fluted columns at the hutch and island with fluted posts around the back of the island whose shape complements the columns supporting the archway
-
Jewel tone glass mosaic tiles that sparkle and bring out the purple in the Fashion Bordeaux granite
Our design process for this Tempe kitchen remodel took ample time and consideration for this client and their needs. Each client is different, as unique as fingerprints, so we are sure to create the experience they need as we bring our unique set of experiences combined with our training and skill set to each project. We assist as much or as little as desired within each part of our Design Phase. For this particular client, she had a vision of the cozy kitchen she so desired but needed our training in space planning and extensive product knowledge to pull all the pieces together. We worked on the floor plan to create a sense of division between the kitchen and future dining room with new columns and an arched walk way. This kept the open concept and added the feel of definition to each of the rooms. We were also sure to create centers for different tasks associated within this kitchen. The food center is located just to the right of the Sub-Zero refrigerator with wall cabinet storage above and freezer drawers and full-height door cabinets below. Their need for plenty of landing space precipitated the decision to put a countertop between the lower and upper cabinets as opposed to installing tall utility-style cabinets. The bake center has abundant storage for cookie sheets, large bowls, a pop-up stand for the Kitchen Aide Mixer, and an added luxury of a pop-up stand for the toaster oven. The prep center for cooking has open roll-out trays for easy access to pots and pans, a double pull-out trash receptacle, and drawers for utensils, pot holders, and other necessities with a prep sink just across the walkway. The cleaning area of the kitchen sink has a foot pedal at the bottom of the cabinet to provide hands-free operation of the hot and cold water faucet. Another bank of drawers for dish towels and washcloth storage is easily accessible just to the right of the sink, and all the daily use dishes are conveniently stored just across the walkway in the custom hutch.
This kitchen has been completely transformed to meet the style, hopes, and dreams of this fabulous couple. Our goal is that each renovation is loved by the homeowner and reflects them. This Tempe kitchen remodel definitely does.
Premier Home Remodeling in the Greater Phoenix Area
For high-end home design, build, and remodeling in the greater Phoenix area that reflects your vision, Tri-Lite Builders will help you love your home again. Start your project by calling us at (480) 895-3442 or emailing [email protected] to discuss your remodeling project. We offer no-obligation in-home consultation. Our NARI-certified award-winning designers and craftsmen are eager to work with you to make your vision for your home a reality! To help you plan your remodel, you can find informative blogs on our website here.


