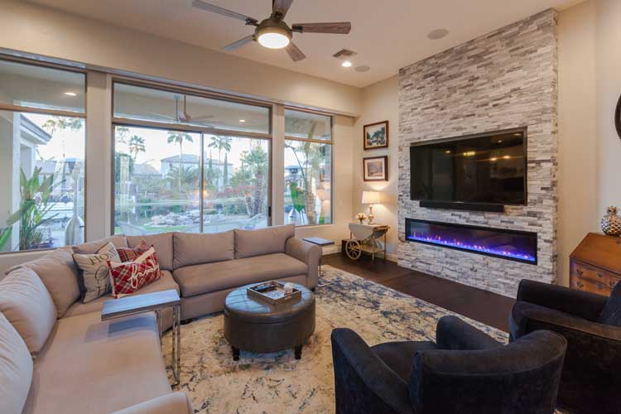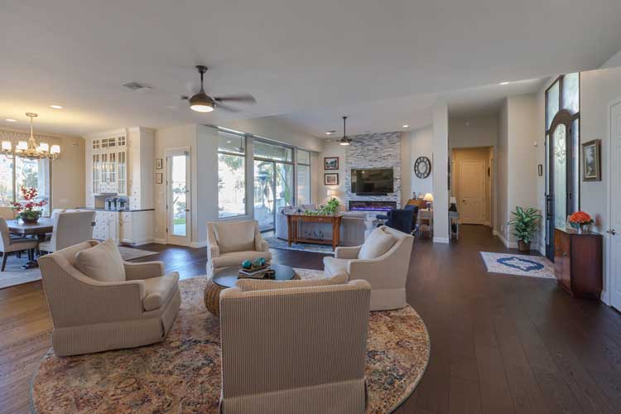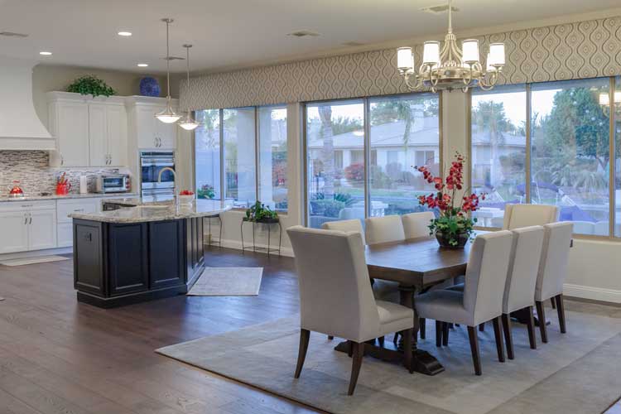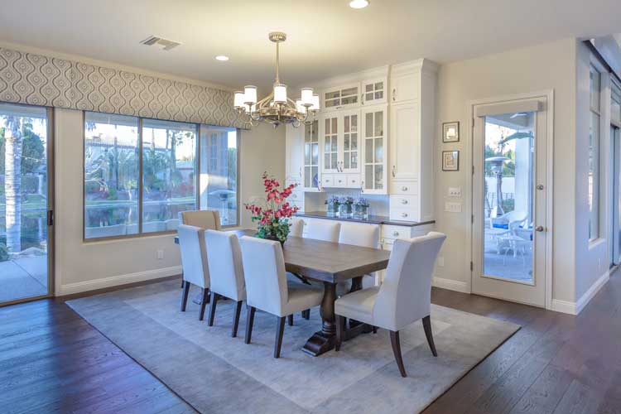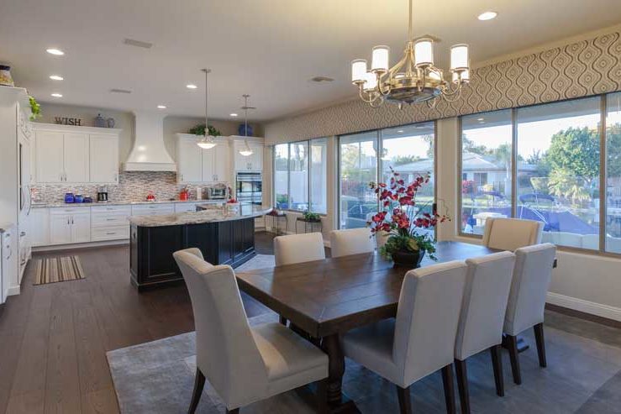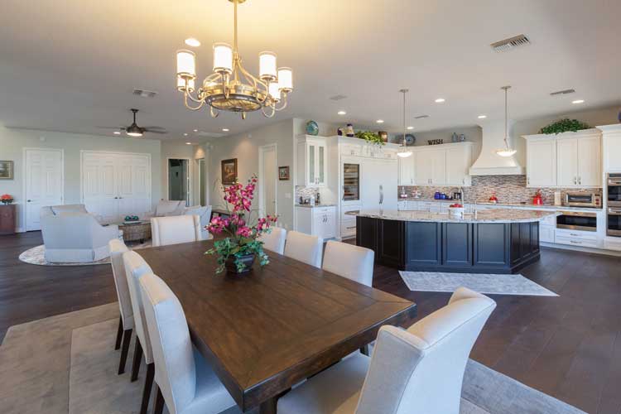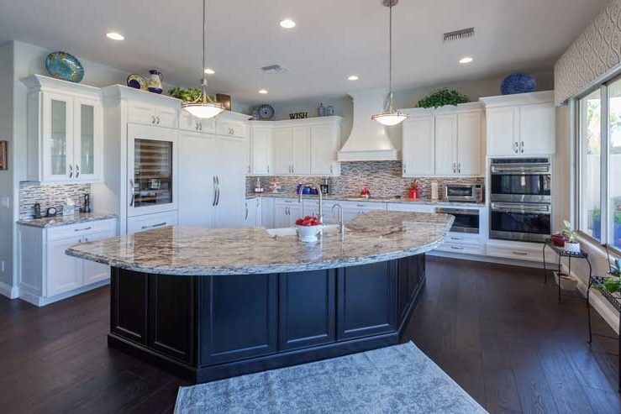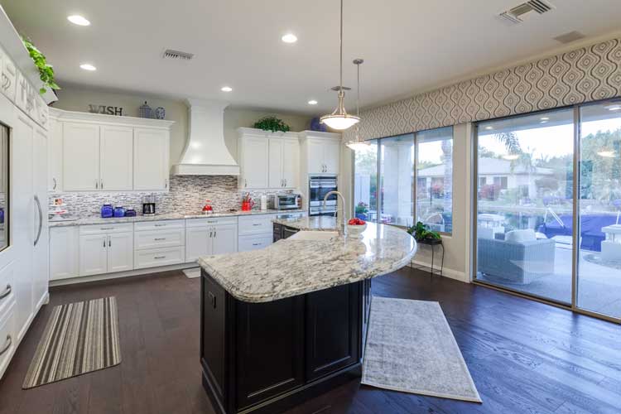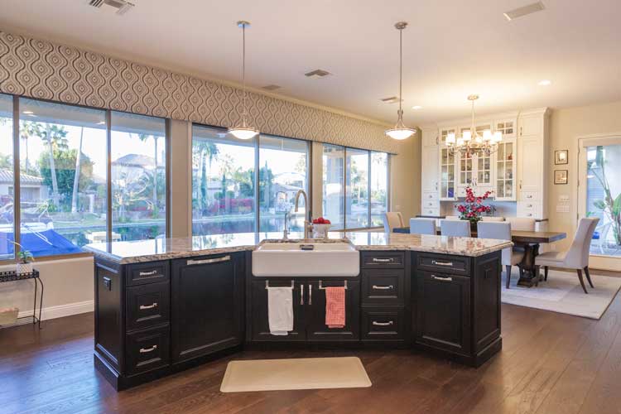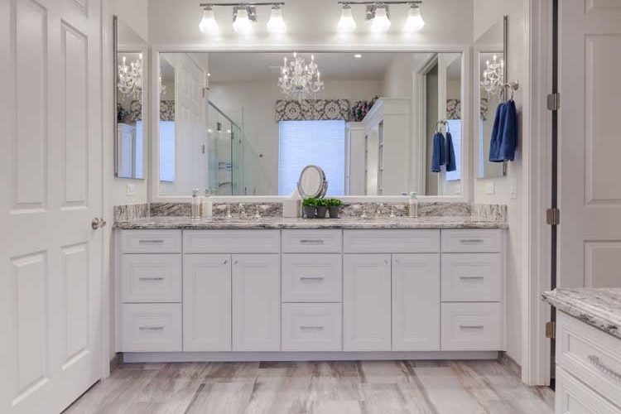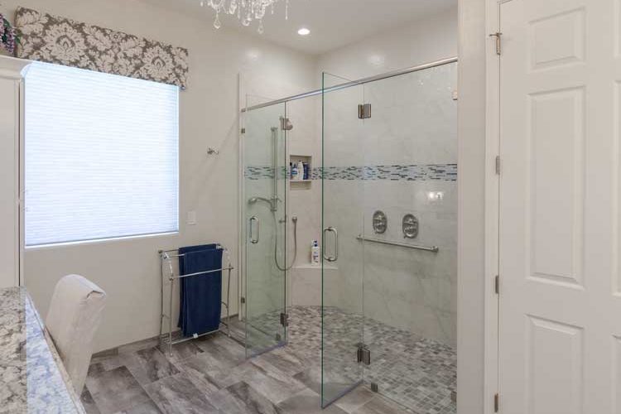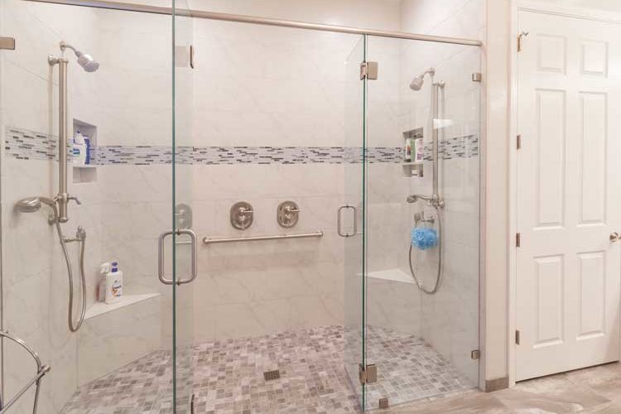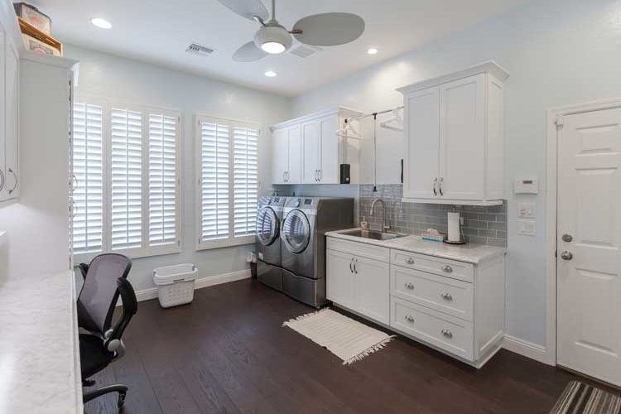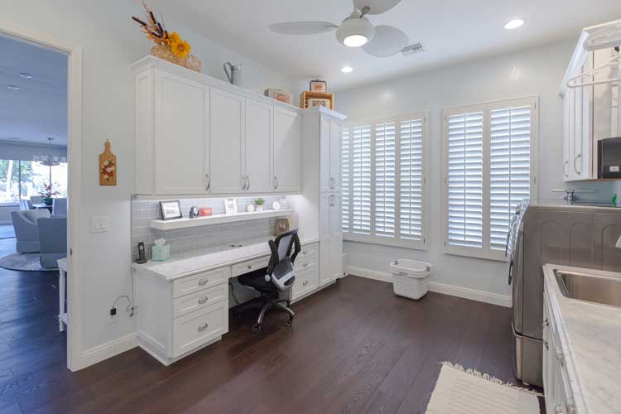Award Winning Ocotillo Lakes Transformation
National Association of the Remodeling Industry of Greater Phoenix
2019 BEST OF SHOW
Our clients love their Ocotillo Lakes lifestyle and all the benefits of Southwest living in the security of a close-knit community. Entertaining easily became a highlight for this home nestled gracefully at the water’s edge. But even with that breathtaking view, as their daily routines shifted and life relaxed, the inevitable occurred the homeowner's priorities shifted. They knew it was time to breathe life into all the ideas and visions they imagined over the years and recreate the space to better fit their lifestyle.
Homeowner Priorities
As one of the highest priorities, indoor entertaining was not working well with the floor plan. It lacked in form and flow, feigning a dated and builder-grade finish. As a result, the living room, dining area, and kitchen each felt separated, isolating guests into segregated clusters. The hub of entertaining – the kitchen island – was exactly that; an island unto itself, socially awkward and poorly situated for full functionality. Now, the island is easy to maneuver around and serve an intimate dinner for two or host a Thanksgiving dinner buffet.
Removing a number of walls, we started by relocating and re-configuring what was essentially the kitchen. Accommodating a small workspace at its end wall, a new, especially spacious, the walk-in pantry offers coveted food and storage space, which opened a generous portion of the old space to the kitchen for the gourmet functionality and entertaining accommodation so desired by our clients. Their new entertainment hub now boasts plenty of natural light, top-of-the-line appliances, and a current, yet timeless, hardwood floor throughout. Carrying this open idea into a laundry area, we opened and enlarged the laundry room to include a craft and arts area, adding ample workspace and storage with cabinets and counter finish to compliment the kitchen.
Safety Features
Another reason so many homeowners call us in to renovate, large underutilized tubs and difficult-to-access showers. It was out-with-the oversized, under-used tub and lackluster shower, and in-with-the functional space plan. The zero-clearance accessible shower makes for easy use for an elderly parent or recent knee surgery. The additional cabinetry provides point-of-use storage. This exquisite master-suite bathroom oasis is as safe as it is luxurious.
For the new Great Room, we added an electric fireplace, to be sure and have the fire ambiance during Christmas, with a built-in TV and sound system above. The finishing touch is an update to the lighting throughout the home. Decorative fixtures, ceiling fans, chandeliers, recessed can light and cabinet lights provide the perfect backdrop to a night at home alone, or a large party.
Finishing Up
Ultimately, we successfully delivered on each idea our discerning homeowners had for upgrades and improvements, in nearly every corner of the house.
It was truly our pleasure to join the happy homeowners for their housewarming party in celebration of the remodel, and incredibly pleased to see how well this one-of-a-kind masterpiece entertained their friends and family in the manner they had always dreamed.
Premier Home Remodeling in the Greater Phoenix Area
For high-end home design, build, and remodeling in the greater Phoenix area that reflects your vision, Tri-Lite Builders will help you love your home again. Start your project by calling us at (480) 895-3442 or emailing [email protected] to discuss your remodeling project. We offer no-obligation in-home consultation. Our NARI-certified award-winning designers and craftsmen are eager to work with you to make your vision for your home a reality! To help you plan your remodel, you can find informative blogs on our website here.

